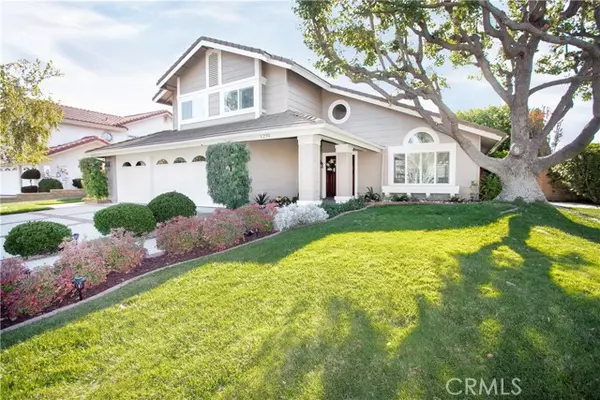For more information regarding the value of a property, please contact us for a free consultation.
1290 Calle Cecilia San Dimas, CA 91773
Want to know what your home might be worth? Contact us for a FREE valuation!

Our team is ready to help you sell your home for the highest possible price ASAP
Key Details
Sold Price $1,201,000
Property Type Single Family Home
Sub Type Detached
Listing Status Sold
Purchase Type For Sale
Square Footage 2,000 sqft
Price per Sqft $600
MLS Listing ID CV21256771
Sold Date 01/12/22
Style Detached
Bedrooms 3
Full Baths 2
Half Baths 1
Construction Status Turnkey
HOA Fees $156/mo
HOA Y/N Yes
Year Built 1985
Lot Size 8,508 Sqft
Acres 0.1953
Property Description
Beautifully Updated Home With A View! Tucked away in the coveted Via Verde Ridge community, this turn-key home is ready for a buyer to move right in. Enjoy cooking in the upgraded kitchen, which boasts granite countertops, wine fridge, custom cabinets and newer appliances. Step outside to the backyard to enjoy a cup of coffee with views overlooking the swimming pool, spa and Via Verde hills beyond. The spacious downstairs has vaulted ceilings, engineered hardwood floors, gas-burning fireplace with luxurious leatherized black granite mantle. The extra wide staircase leads upstairs to the Master Suite with a large fully remodeled master bath. Off the master are 2 additional bedrooms and a remodeled hall bathroom. Other upgrades include Millgard dual-pane windows, plantation shutters throughout, 3-car garage with ample storage, automatic sprinkler system and laundry room inside.
Beautifully Updated Home With A View! Tucked away in the coveted Via Verde Ridge community, this turn-key home is ready for a buyer to move right in. Enjoy cooking in the upgraded kitchen, which boasts granite countertops, wine fridge, custom cabinets and newer appliances. Step outside to the backyard to enjoy a cup of coffee with views overlooking the swimming pool, spa and Via Verde hills beyond. The spacious downstairs has vaulted ceilings, engineered hardwood floors, gas-burning fireplace with luxurious leatherized black granite mantle. The extra wide staircase leads upstairs to the Master Suite with a large fully remodeled master bath. Off the master are 2 additional bedrooms and a remodeled hall bathroom. Other upgrades include Millgard dual-pane windows, plantation shutters throughout, 3-car garage with ample storage, automatic sprinkler system and laundry room inside.
Location
State CA
County Los Angeles
Area San Dimas (91773)
Zoning SDR115000*
Interior
Interior Features Granite Counters
Cooling Central Forced Air
Flooring Carpet, Wood
Fireplaces Type FP in Family Room, Gas
Equipment Dishwasher, Microwave, Refrigerator, Gas Oven, Gas Stove
Appliance Dishwasher, Microwave, Refrigerator, Gas Oven, Gas Stove
Laundry Laundry Room, Inside
Exterior
Garage Garage
Garage Spaces 3.0
Pool Below Ground, Private
Utilities Available Electricity Connected, Natural Gas Connected, Sewer Connected, Water Connected
View Mountains/Hills
Total Parking Spaces 6
Building
Lot Description Sidewalks, Landscaped
Story 2
Lot Size Range 7500-10889 SF
Sewer Public Sewer
Water Public
Level or Stories 2 Story
Construction Status Turnkey
Others
Acceptable Financing Submit
Listing Terms Submit
Special Listing Condition Standard
Read Less

Bought with Grace Yocky • Realty Masters & Associates
GET MORE INFORMATION




