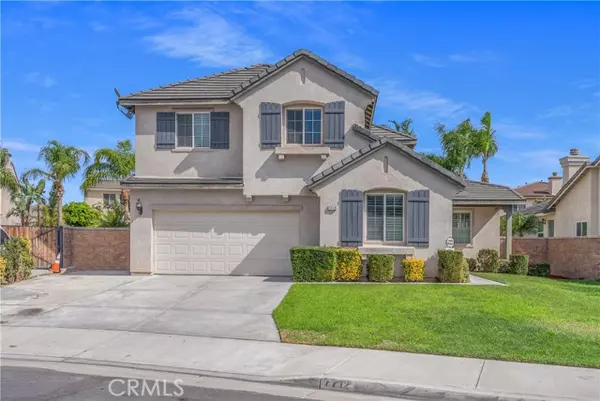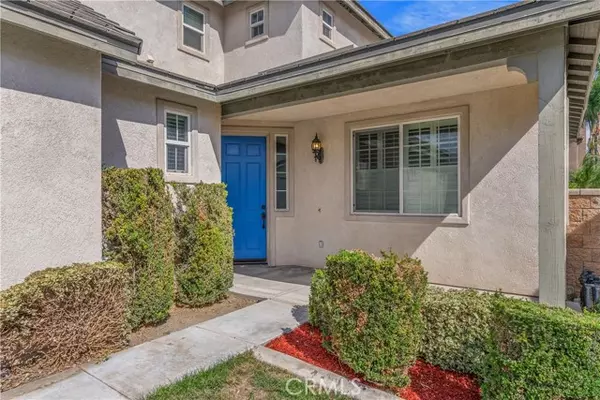For more information regarding the value of a property, please contact us for a free consultation.
7712 Rebecca Ryan Court Eastvale, CA 92880
Want to know what your home might be worth? Contact us for a FREE valuation!

Our team is ready to help you sell your home for the highest possible price ASAP
Key Details
Sold Price $815,000
Property Type Single Family Home
Sub Type Detached
Listing Status Sold
Purchase Type For Sale
Square Footage 2,990 sqft
Price per Sqft $272
MLS Listing ID IV21227446
Sold Date 02/03/22
Style Detached
Bedrooms 4
Full Baths 3
HOA Y/N No
Year Built 2005
Lot Size 7,405 Sqft
Acres 0.17
Property Description
Back on the market! Expansive 2 story home with several living spaces; Family room, living room and open loft area. Brand new luxury vinyl plank flooring and new carpet in secondary bedrooms. New paint, new door hardware and some new light fixtures. This home boasts 4 large bedrooms with one on the lower level. There is also a full bathroom downstairs, easily making this a multi generational home Loft could be converted into a 5th bedroom. Large primary suite on the upper level with a custom walk-in closet and lots of natural light. Kitchen is huge with a wall of extra cabinets and a walk-in pantry. It opens into the family room creating an expansive gathering space. Easy access to the back yard patio with a large turf area to play. Situated at the end of a cul-de-sac with wonderfully kept homes in a great neighborhood. Extra wide driveway and huge Tandem 3 car garage! Close to shopping and easy assess to freeways.
Back on the market! Expansive 2 story home with several living spaces; Family room, living room and open loft area. Brand new luxury vinyl plank flooring and new carpet in secondary bedrooms. New paint, new door hardware and some new light fixtures. This home boasts 4 large bedrooms with one on the lower level. There is also a full bathroom downstairs, easily making this a multi generational home Loft could be converted into a 5th bedroom. Large primary suite on the upper level with a custom walk-in closet and lots of natural light. Kitchen is huge with a wall of extra cabinets and a walk-in pantry. It opens into the family room creating an expansive gathering space. Easy access to the back yard patio with a large turf area to play. Situated at the end of a cul-de-sac with wonderfully kept homes in a great neighborhood. Extra wide driveway and huge Tandem 3 car garage! Close to shopping and easy assess to freeways.
Location
State CA
County Riverside
Area Riv Cty-Corona (92880)
Zoning SP ZONE
Interior
Interior Features Granite Counters, Pantry, Tandem, Two Story Ceilings
Cooling Central Forced Air
Flooring Carpet, Linoleum/Vinyl
Fireplaces Type FP in Family Room
Equipment Dishwasher, Microwave, Gas Stove
Appliance Dishwasher, Microwave, Gas Stove
Laundry Laundry Room
Exterior
Garage Spaces 3.0
Utilities Available Cable Connected, Electricity Connected, Natural Gas Connected, Sewer Connected, Water Connected
View Neighborhood
Total Parking Spaces 3
Building
Lot Description Cul-De-Sac, Curbs, Sidewalks
Story 2
Lot Size Range 4000-7499 SF
Sewer Public Sewer
Water Public
Level or Stories 2 Story
Others
Acceptable Financing Exchange
Listing Terms Exchange
Special Listing Condition Standard
Read Less

Bought with JANET HE MA • KW Executive
GET MORE INFORMATION




