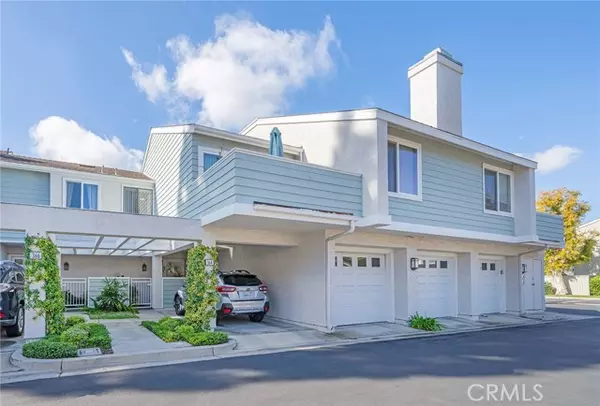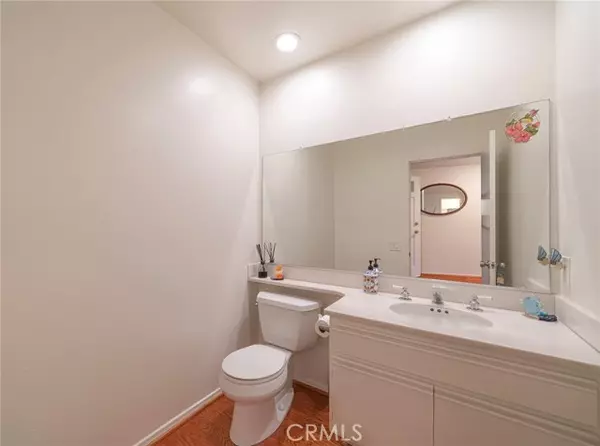For more information regarding the value of a property, please contact us for a free consultation.
364 Deerfield Avenue #110 Irvine, CA 92606
Want to know what your home might be worth? Contact us for a FREE valuation!

Our team is ready to help you sell your home for the highest possible price ASAP
Key Details
Sold Price $731,000
Property Type Condo
Listing Status Sold
Purchase Type For Sale
Square Footage 1,134 sqft
Price per Sqft $644
MLS Listing ID OC21236676
Sold Date 12/06/21
Style All Other Attached
Bedrooms 2
Full Baths 1
Half Baths 1
Construction Status Turnkey
HOA Fees $278/mo
HOA Y/N Yes
Year Built 1984
Property Description
Super cute 2 bedroom, 1.5 bathroom townhome conveniently located in the very desirable neighborhood of Windwood Townhomes in Irvine. This wonderful home offers pride of ownership and has been meticulously maintained. Features of this home include an open living area with vaulted ceilings with wood flooring and a fireplace overlooking the private back patio. The kitchen has been updated with porcelain wood like tile flooring, new custom cabinets, quartz countertops, tons of storage and a large breakfast bar. There is a separate dining area which flows right to the patio, a perfect spot to entertain! The master features a large walk-in closet, ceiling fan and its own private quarter bath. In addition, the home has an interior laundry room as well as direct access to the attached, single car garage. Additionally, you also have a dedicated carport in front of your home and two permitted parking spaces. The community of Windwood Townhomes offers a community pool and spa, tennis courts, basketball court and a park for the kids. This townhome is also close to 99 Ranch, 24hr Fitness, Trader Joes, Starbucks, Culver Plaza, Walnut Village Center, Heritage Plaza and the District. This home also allows easy freeway access as well as easy access to the train station. Highly distinguished IRVINE SCHOOLS.
Super cute 2 bedroom, 1.5 bathroom townhome conveniently located in the very desirable neighborhood of Windwood Townhomes in Irvine. This wonderful home offers pride of ownership and has been meticulously maintained. Features of this home include an open living area with vaulted ceilings with wood flooring and a fireplace overlooking the private back patio. The kitchen has been updated with porcelain wood like tile flooring, new custom cabinets, quartz countertops, tons of storage and a large breakfast bar. There is a separate dining area which flows right to the patio, a perfect spot to entertain! The master features a large walk-in closet, ceiling fan and its own private quarter bath. In addition, the home has an interior laundry room as well as direct access to the attached, single car garage. Additionally, you also have a dedicated carport in front of your home and two permitted parking spaces. The community of Windwood Townhomes offers a community pool and spa, tennis courts, basketball court and a park for the kids. This townhome is also close to 99 Ranch, 24hr Fitness, Trader Joes, Starbucks, Culver Plaza, Walnut Village Center, Heritage Plaza and the District. This home also allows easy freeway access as well as easy access to the train station. Highly distinguished IRVINE SCHOOLS.
Location
State CA
County Orange
Area Oc - Irvine (92606)
Interior
Interior Features Copper Plumbing Full, Two Story Ceilings
Cooling Central Forced Air
Fireplaces Type FP in Living Room
Equipment Disposal, Electric Range
Appliance Disposal, Electric Range
Laundry Laundry Room, Inside
Exterior
Exterior Feature Stucco
Garage Garage
Garage Spaces 1.0
Fence Wood
Pool Association
Utilities Available Cable Connected, Natural Gas Connected, Phone Available, Sewer Connected, Water Connected
View N/K, Neighborhood
Roof Type Composition
Total Parking Spaces 4
Building
Lot Description Curbs, Sidewalks
Story 2
Sewer Public Sewer
Water Public
Level or Stories 2 Story
Construction Status Turnkey
Others
Acceptable Financing Cash, Cash To New Loan
Listing Terms Cash, Cash To New Loan
Special Listing Condition Standard
Read Less

Bought with Kai Kim • eXp Realty of California Inc
GET MORE INFORMATION




