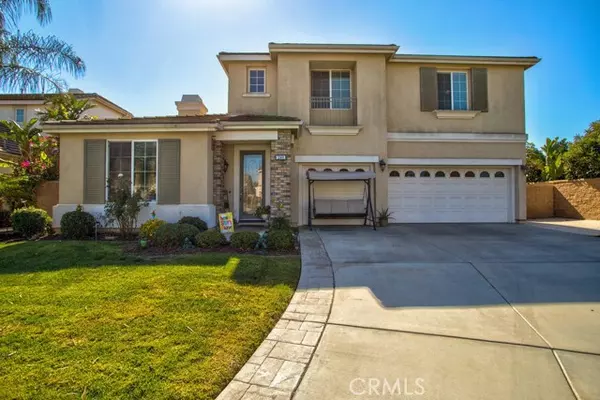For more information regarding the value of a property, please contact us for a free consultation.
13991 Dellbrook Street Eastvale, CA 92880
Want to know what your home might be worth? Contact us for a FREE valuation!

Our team is ready to help you sell your home for the highest possible price ASAP
Key Details
Sold Price $880,000
Property Type Single Family Home
Sub Type Detached
Listing Status Sold
Purchase Type For Sale
Square Footage 3,763 sqft
Price per Sqft $233
MLS Listing ID IG21232031
Sold Date 12/03/21
Style Detached
Bedrooms 6
Full Baths 3
Half Baths 1
HOA Y/N No
Year Built 2004
Lot Size 9,147 Sqft
Acres 0.21
Property Description
Your search ends here! This former model home is located on a large lot situated on a private cul-de-sac. Offering 3,763 square feet of living space including 6 bedrooms and 3.5 bathrooms. 2 bedrooms and a full bathroom located on the first floor, ideal for overnight guests. Entertain effortlessly in this open floor plan including the kitchen boasting granite counter tops, dual ovens, a center island and plenty of cabinet space for all of your storage needs. The kitchen opens up to the family room complimented by a fireplace, entertainment niche and tons of natural lighting beaming through the oversized windows. Upstairs you will find the master bedroom showcasing a spacious en-suite with dual vanities, deep soaking tub, walk-in shower and a large walk-in closet. The laundry room is also conveniently located upstairs with a utility sink and plenty of cabinet space. 3 additional bedrooms and secondary bathroom are also located upstairs. Enjoy the sunshine in the backyard landscaped to provide easy maintenance. No HOA! Estimated tax rate is 1.4%. Located in the heart of Eastvale, close to the popular Eastvale shopping center, plenty of dining options, parks and award winning schools. Do not miss this opportunity, schedule your private showing today!
Your search ends here! This former model home is located on a large lot situated on a private cul-de-sac. Offering 3,763 square feet of living space including 6 bedrooms and 3.5 bathrooms. 2 bedrooms and a full bathroom located on the first floor, ideal for overnight guests. Entertain effortlessly in this open floor plan including the kitchen boasting granite counter tops, dual ovens, a center island and plenty of cabinet space for all of your storage needs. The kitchen opens up to the family room complimented by a fireplace, entertainment niche and tons of natural lighting beaming through the oversized windows. Upstairs you will find the master bedroom showcasing a spacious en-suite with dual vanities, deep soaking tub, walk-in shower and a large walk-in closet. The laundry room is also conveniently located upstairs with a utility sink and plenty of cabinet space. 3 additional bedrooms and secondary bathroom are also located upstairs. Enjoy the sunshine in the backyard landscaped to provide easy maintenance. No HOA! Estimated tax rate is 1.4%. Located in the heart of Eastvale, close to the popular Eastvale shopping center, plenty of dining options, parks and award winning schools. Do not miss this opportunity, schedule your private showing today!
Location
State CA
County Riverside
Area Riv Cty-Corona (92880)
Interior
Interior Features Granite Counters, Recessed Lighting
Cooling Central Forced Air
Flooring Carpet, Tile
Fireplaces Type FP in Family Room
Equipment Dishwasher, Microwave, Double Oven
Appliance Dishwasher, Microwave, Double Oven
Laundry Laundry Room, Inside
Exterior
Garage Garage
Garage Spaces 3.0
View Neighborhood
Total Parking Spaces 3
Building
Lot Description Curbs, Sidewalks
Lot Size Range 7500-10889 SF
Sewer Public Sewer
Water Public
Level or Stories 2 Story
Others
Acceptable Financing Cash, Conventional, VA
Listing Terms Cash, Conventional, VA
Special Listing Condition Standard
Read Less

Bought with Gabriela Mendoza • Fiv Realty Co.
GET MORE INFORMATION




