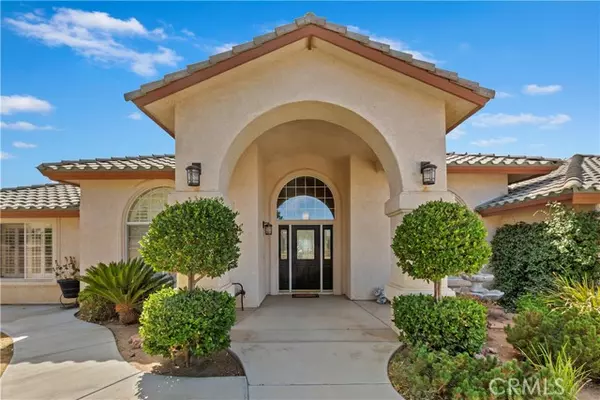For more information regarding the value of a property, please contact us for a free consultation.
19507 Huasna Road Apple Valley, CA 92307
Want to know what your home might be worth? Contact us for a FREE valuation!

Our team is ready to help you sell your home for the highest possible price ASAP
Key Details
Sold Price $660,000
Property Type Single Family Home
Sub Type Detached
Listing Status Sold
Purchase Type For Sale
Square Footage 3,442 sqft
Price per Sqft $191
MLS Listing ID CV21221457
Sold Date 12/16/21
Style Detached
Bedrooms 4
Full Baths 3
Construction Status Turnkey
HOA Y/N No
Year Built 1999
Lot Size 2.020 Acres
Acres 2.02
Property Description
Land, lots of land, 2+ac under starry skies above offers ample room for your horses, RV, toys and more with gracious living in this ideally planned ranch home. Circular drive with wrought iron and block fencing and two gates for security welcomes you and guests to this well designed ranch house. Expansive foyer leads to cozy, well planned living. Peaceful Living Room is ideal for reading a book, conversing with dear friends, or listening to music. Formal DR offers perfect ambience for dining with friends or hosting a buffet. Walk through the archway to oversized Great Room with wood burning fireplace, open to gourmet kitchen with two granite islands, one for having friends watch you make that gourmet meal, the other for prepping your food. Breakfast nook with great view is relaxed corner for morning coffee or brunch. Stainless steel appliances include double ovens, microwave, dishwasher, trash compactor, mini-desk and pantry. Enjoy the mountain and Valley Views while cooking or watching TV. Arizona Rm provides extra space for exercising or relaxing and watching the view. Oversized Master Ensuite features cozy fireplace, separate shower and jetted tub with access to rear patio. Bonus Room could be teen retreat, extra guest area or 4th BR and has attached office for remote work or virtual school with entry to another private yard. . Rear yard offers covered patio with firepit and BI BBQ for enjoying a lovely Indian summer evening. Abundant space for pool, mini-putting green . Have your own private garden or fruit grove. All this cross-fenced with tack room for your horses and
Land, lots of land, 2+ac under starry skies above offers ample room for your horses, RV, toys and more with gracious living in this ideally planned ranch home. Circular drive with wrought iron and block fencing and two gates for security welcomes you and guests to this well designed ranch house. Expansive foyer leads to cozy, well planned living. Peaceful Living Room is ideal for reading a book, conversing with dear friends, or listening to music. Formal DR offers perfect ambience for dining with friends or hosting a buffet. Walk through the archway to oversized Great Room with wood burning fireplace, open to gourmet kitchen with two granite islands, one for having friends watch you make that gourmet meal, the other for prepping your food. Breakfast nook with great view is relaxed corner for morning coffee or brunch. Stainless steel appliances include double ovens, microwave, dishwasher, trash compactor, mini-desk and pantry. Enjoy the mountain and Valley Views while cooking or watching TV. Arizona Rm provides extra space for exercising or relaxing and watching the view. Oversized Master Ensuite features cozy fireplace, separate shower and jetted tub with access to rear patio. Bonus Room could be teen retreat, extra guest area or 4th BR and has attached office for remote work or virtual school with entry to another private yard. . Rear yard offers covered patio with firepit and BI BBQ for enjoying a lovely Indian summer evening. Abundant space for pool, mini-putting green . Have your own private garden or fruit grove. All this cross-fenced with tack room for your horses and other animals. Tandem 3 car garage plus oversized parking apron for extra cars, etc. This house has so much more. Make an appointment today!
Location
State CA
County San Bernardino
Area Apple Valley (92307)
Zoning R1
Interior
Interior Features Granite Counters, Sunken Living Room
Cooling Central Forced Air
Flooring Carpet, Tile, Other/Remarks
Fireplaces Type FP in Family Room, FP in Master BR
Equipment Dishwasher, Microwave, Electric Oven, Gas Stove
Appliance Dishwasher, Microwave, Electric Oven, Gas Stove
Laundry Laundry Room
Exterior
Exterior Feature Stucco
Garage Tandem, Direct Garage Access, Garage - Two Door
Garage Spaces 3.0
Fence Chain Link
Utilities Available Electricity Connected, See Remarks, Water Connected
View Mountains/Hills, Valley/Canyon
Roof Type Concrete
Total Parking Spaces 3
Building
Lot Description Corner Lot, Landscaped
Story 1
Water Public
Architectural Style Custom Built
Level or Stories 1 Story
Construction Status Turnkey
Others
Acceptable Financing Cash, Cash To New Loan
Listing Terms Cash, Cash To New Loan
Special Listing Condition Standard
Read Less

Bought with HEIDI BURNS • BHGRE Properties Unlimited
GET MORE INFORMATION




