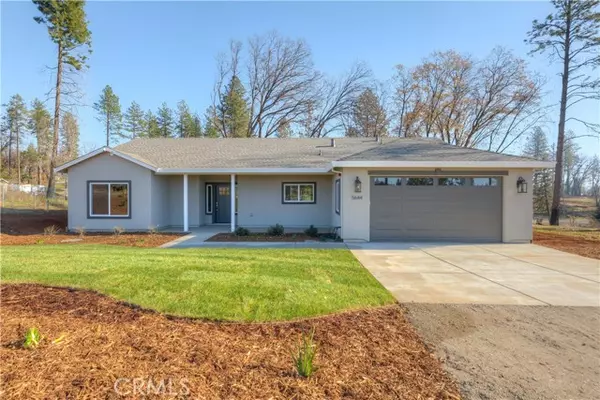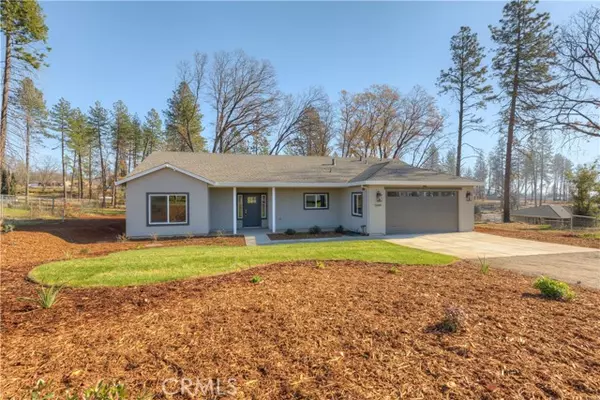For more information regarding the value of a property, please contact us for a free consultation.
5644 Woodglen Drive Paradise, CA 95969
Want to know what your home might be worth? Contact us for a FREE valuation!

Our team is ready to help you sell your home for the highest possible price ASAP
Key Details
Sold Price $480,000
Property Type Single Family Home
Sub Type Detached
Listing Status Sold
Purchase Type For Sale
Square Footage 1,807 sqft
Price per Sqft $265
MLS Listing ID SN21199162
Sold Date 01/05/22
Style Detached
Bedrooms 3
Full Baths 2
HOA Y/N No
Year Built 2021
Lot Size 0.600 Acres
Acres 0.6
Property Description
Brand new construction and move-in ready! Nestled within a growing community and nature, just a short drive from the hustle and bustle of Chico or Oroville this home has a distinct sense of personalization and local character. This beautiful home was crafted for the way you live. Featuring a sun-soaked entry, with a beautiful front covered porch, this home showcases beautifully. A chef's dream kitchen comes complete with granite countertops, stainless appliances, gas cooktop, and pantry for additional storage. The casual dining area is adjacent to the kitchen and provides a convenient and intimate setting. The family room is the perfect setting for relaxation with its cozy fireplace and ample natural light. The home will be complete with designer curated finishes in just a few short weeks. You cant miss the backyard, youll have plenty of space to store your toys and build the yard your heart desires. Call your favorite agent today for more info.
Brand new construction and move-in ready! Nestled within a growing community and nature, just a short drive from the hustle and bustle of Chico or Oroville this home has a distinct sense of personalization and local character. This beautiful home was crafted for the way you live. Featuring a sun-soaked entry, with a beautiful front covered porch, this home showcases beautifully. A chef's dream kitchen comes complete with granite countertops, stainless appliances, gas cooktop, and pantry for additional storage. The casual dining area is adjacent to the kitchen and provides a convenient and intimate setting. The family room is the perfect setting for relaxation with its cozy fireplace and ample natural light. The home will be complete with designer curated finishes in just a few short weeks. You cant miss the backyard, youll have plenty of space to store your toys and build the yard your heart desires. Call your favorite agent today for more info.
Location
State CA
County Butte
Area Paradise (95969)
Zoning AR
Interior
Cooling Central Forced Air
Fireplaces Type FP in Living Room
Equipment Dishwasher, Disposal
Appliance Dishwasher, Disposal
Laundry Inside
Exterior
Garage Garage
Garage Spaces 2.0
Total Parking Spaces 2
Building
Sewer Conventional Septic
Water Public
Level or Stories 1 Story
Others
Acceptable Financing Cash, Conventional, Exchange, FHA, Land Contract, VA, Cash To New Loan, Submit
Listing Terms Cash, Conventional, Exchange, FHA, Land Contract, VA, Cash To New Loan, Submit
Special Listing Condition Standard
Read Less

Bought with Traci Cooper • eXp Realty of California, Inc.
GET MORE INFORMATION




