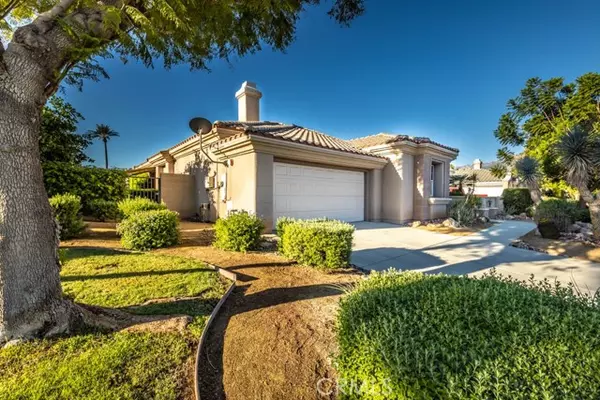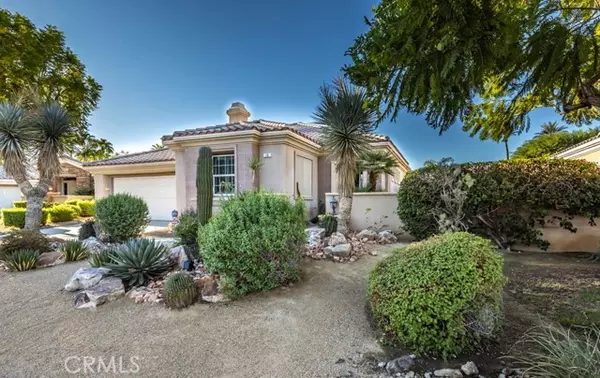For more information regarding the value of a property, please contact us for a free consultation.
15 Vista Mirage Way Rancho Mirage, CA 92270
Want to know what your home might be worth? Contact us for a FREE valuation!

Our team is ready to help you sell your home for the highest possible price ASAP
Key Details
Sold Price $850,000
Property Type Single Family Home
Sub Type Detached
Listing Status Sold
Purchase Type For Sale
Square Footage 2,307 sqft
Price per Sqft $368
MLS Listing ID PW22204940
Sold Date 11/01/22
Style Detached
Bedrooms 4
Full Baths 3
Construction Status Turnkey,Updated/Remodeled
HOA Fees $180/mo
HOA Y/N Yes
Year Built 2003
Lot Size 9,148 Sqft
Acres 0.21
Property Sub-Type Detached
Property Description
Highly sought after and located in Rancho Mirage, you will find the premier gated Vista Mirage community of 64 residences within minutes of the newestdevelopment The Storyliving by Disney and the Mission Hills Country Club. Halfway between Palm Springs and Palm Desert is where you will find your relaxing desert home. Upon entering the front door you are greeted by a luxuriousfoyer that sets the tone for the rest of the home. To the left of the entry, you have the first bedroom with new carpet, mirrored closet doors, a ceiling fan, views of the front, and an ensuite with tile counters and a walk-in shower. To the right of the entry, you have an office with great natural lighting, new carpet, and a ceiling fan. Further down the entry, you have the great room that includes the family and dining room,kitchen area,and tile flooring throughout. The family room features high ceilings, a fireplace, a ceiling fan, and built-in cabinets and speakers. The dining room features a chic chandelier and double door access to the side patio. The open kitchen features granite counters, stainless steel appliances, awalk-in pantry, a built-in desk, a bar top counter, and double door access to the backyard. Down the hallway, you have a laundry room, a hall closet, nice cupboards with granite counter space, and a full bath with dual sinks, tile counters, and a toilet room. Across the hall is the third bedroom which features new carpet, a ceiling fan, and a walk-in closet. The impressive master suite features new carpet, a ceiling fan, double door access to the covered patio, and a walk-in closet
Highly sought after and located in Rancho Mirage, you will find the premier gated Vista Mirage community of 64 residences within minutes of the newestdevelopment The Storyliving by Disney and the Mission Hills Country Club. Halfway between Palm Springs and Palm Desert is where you will find your relaxing desert home. Upon entering the front door you are greeted by a luxuriousfoyer that sets the tone for the rest of the home. To the left of the entry, you have the first bedroom with new carpet, mirrored closet doors, a ceiling fan, views of the front, and an ensuite with tile counters and a walk-in shower. To the right of the entry, you have an office with great natural lighting, new carpet, and a ceiling fan. Further down the entry, you have the great room that includes the family and dining room,kitchen area,and tile flooring throughout. The family room features high ceilings, a fireplace, a ceiling fan, and built-in cabinets and speakers. The dining room features a chic chandelier and double door access to the side patio. The open kitchen features granite counters, stainless steel appliances, awalk-in pantry, a built-in desk, a bar top counter, and double door access to the backyard. Down the hallway, you have a laundry room, a hall closet, nice cupboards with granite counter space, and a full bath with dual sinks, tile counters, and a toilet room. Across the hall is the third bedroom which features new carpet, a ceiling fan, and a walk-in closet. The impressive master suite features new carpet, a ceiling fan, double door access to the covered patio, and a walk-in closet with fabulous built-ins. The master suite bathroom features dual sinks withgranite counters, a walk-in shower, a large soaking tub, and a private toilet room. The entertainer backyard features a cooling rock pool, and a spa, and has a soothing cascading waterfall togive it that resort-like feel. There's also a fire pit, a side yard with a fruit tree, and breathtaking views of the refreshing mountains. Two-car garage with direct access. The interior of the home has been recently painted. The property includes leased solar panels to keep the electricity bill down and a solar pool heater as well. All within a short distance of spectacular country clubs, golfing, shopping, and restaurants.
Location
State CA
County Riverside
Area Riv Cty-Rancho Mirage (92270)
Interior
Interior Features Granite Counters, Recessed Lighting
Heating Natural Gas
Cooling Central Forced Air, Electric
Flooring Carpet, Tile
Fireplaces Type FP in Family Room, Fire Pit, Gas, Gas Starter, Raised Hearth
Equipment Dishwasher, Disposal, Microwave, Refrigerator, Gas Oven, Gas Stove, Water Line to Refr
Appliance Dishwasher, Disposal, Microwave, Refrigerator, Gas Oven, Gas Stove, Water Line to Refr
Laundry Laundry Room
Exterior
Exterior Feature Stucco, Concrete, Frame
Parking Features Direct Garage Access, Garage - Single Door, Garage Door Opener
Garage Spaces 2.0
Fence Good Condition, Stucco Wall
Pool Below Ground, Private, Solar Heat, Heated, Black Bottom, Waterfall
Utilities Available Cable Connected, Electricity Connected, Natural Gas Connected, Phone Connected, Sewer Connected, Water Connected
View Mountains/Hills, Desert, Neighborhood
Roof Type Tile/Clay
Total Parking Spaces 2
Building
Lot Description Curbs, Sidewalks, Landscaped
Story 1
Lot Size Range 7500-10889 SF
Sewer Public Sewer, Sewer Paid
Water Public
Architectural Style Ranch, Traditional
Level or Stories 1 Story
Construction Status Turnkey,Updated/Remodeled
Others
Acceptable Financing Cash, Conventional, Cash To New Loan
Listing Terms Cash, Conventional, Cash To New Loan
Special Listing Condition Standard
Read Less

Bought with NON LISTED AGENT • NON LISTED OFFICE



