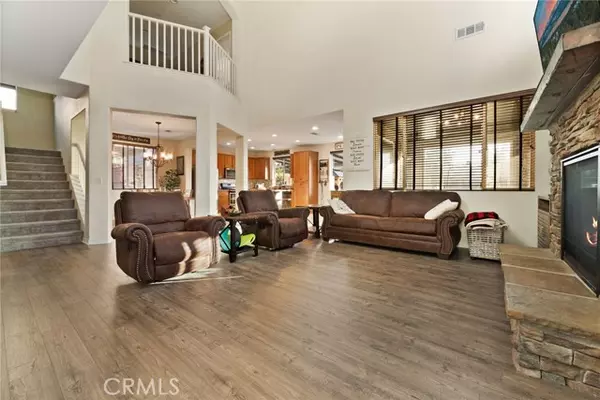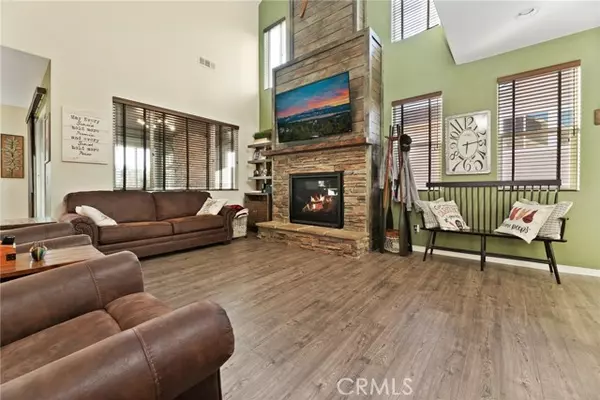For more information regarding the value of a property, please contact us for a free consultation.
225 Maple Ridge Drive Big Bear City, CA 92314
Want to know what your home might be worth? Contact us for a FREE valuation!

Our team is ready to help you sell your home for the highest possible price ASAP
Key Details
Sold Price $750,000
Property Type Single Family Home
Sub Type Detached
Listing Status Sold
Purchase Type For Sale
Square Footage 2,226 sqft
Price per Sqft $336
MLS Listing ID EV22082562
Sold Date 08/31/22
Style Detached
Bedrooms 3
Full Baths 2
Half Baths 1
Construction Status Turnkey
HOA Y/N No
Year Built 2016
Lot Size 10,075 Sqft
Acres 0.2313
Property Description
Upgraded home in the desirable Maple Ridge subdivision. No detail left untouched with the upgrades and custom touches throughout this spacious home. Walk into the living room that is a full 2 stories and admire the detail in floor to ceiling fireplace. Just off the living area is the kitchen with large island adjacent to the separate dining area. This home has 3 bedrooms + an additional office/den or could be used as a 4th bedroom. In addition there is a sizable loft area overlooking the living area. Keep cool in the summer with central air and a whole house fan. Do you need to park your boat or RV? There is room here with an added bonus of RV discharge adjacent to the RV parking. Attached 3 car garage and 2 tuff sheds provide extra space. Entertain in the backyard that has multiple areas for a large group with custom enclosed patio for the cold days as well as an outdoor covered patio, gazebo over spa, and kids play area. This home may check all your boxes and is one that you don't want to miss seeing.
Upgraded home in the desirable Maple Ridge subdivision. No detail left untouched with the upgrades and custom touches throughout this spacious home. Walk into the living room that is a full 2 stories and admire the detail in floor to ceiling fireplace. Just off the living area is the kitchen with large island adjacent to the separate dining area. This home has 3 bedrooms + an additional office/den or could be used as a 4th bedroom. In addition there is a sizable loft area overlooking the living area. Keep cool in the summer with central air and a whole house fan. Do you need to park your boat or RV? There is room here with an added bonus of RV discharge adjacent to the RV parking. Attached 3 car garage and 2 tuff sheds provide extra space. Entertain in the backyard that has multiple areas for a large group with custom enclosed patio for the cold days as well as an outdoor covered patio, gazebo over spa, and kids play area. This home may check all your boxes and is one that you don't want to miss seeing.
Location
State CA
County San Bernardino
Area Big Bear City (92314)
Zoning BV/RS-10M
Interior
Interior Features Granite Counters
Cooling Central Forced Air, Whole House Fan
Flooring Carpet, Linoleum/Vinyl, Tile
Fireplaces Type FP in Living Room
Laundry Laundry Room, Inside
Exterior
Garage Garage, Garage - Three Door
Garage Spaces 2.0
Fence Wood
Utilities Available Cable Available, Electricity Connected, Natural Gas Connected, Phone Available, Sewer Connected, Water Connected
View Mountains/Hills, Neighborhood, Trees/Woods
Roof Type Composition
Total Parking Spaces 2
Building
Lot Description Landscaped
Lot Size Range 7500-10889 SF
Sewer Public Sewer
Water Public
Level or Stories 2 Story
Construction Status Turnkey
Others
Acceptable Financing Cash, Conventional, Exchange, VA, Cash To New Loan
Listing Terms Cash, Conventional, Exchange, VA, Cash To New Loan
Special Listing Condition Standard
Read Less

Bought with STEVEN GRAY • VACASA REAL ESTATE
GET MORE INFORMATION




