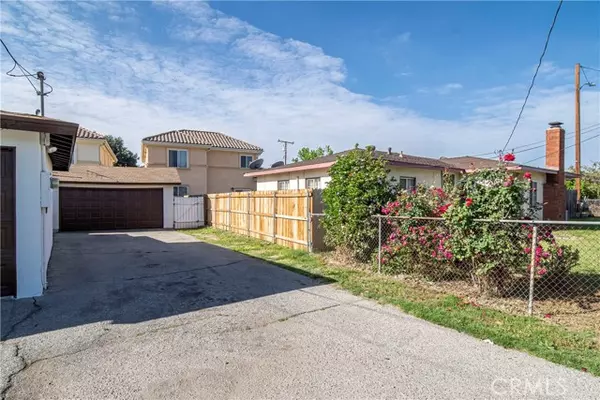For more information regarding the value of a property, please contact us for a free consultation.
11150 Freer Street Temple City, CA 91780
Want to know what your home might be worth? Contact us for a FREE valuation!

Our team is ready to help you sell your home for the highest possible price ASAP
Key Details
Sold Price $1,100,000
Property Type Townhouse
Sub Type Townhome
Listing Status Sold
Purchase Type For Sale
Square Footage 1,524 sqft
Price per Sqft $721
MLS Listing ID CV22094199
Sold Date 07/12/22
Style Townhome
Bedrooms 4
Full Baths 2
Construction Status Repairs Cosmetic,Turnkey
HOA Y/N No
Year Built 1952
Lot Size 7,709 Sqft
Acres 0.177
Property Description
*DUPLEX* Great investment or multi-family opportunity! FRONT UNIT: Outside has been freshly painted inside and out! The floorplan offers 3 bedrooms all newly carpeted and a full bathroom. Enter the spacious, bright living room with 2 windows for great lighting, a dining area off the kitchen and living room. In the modern looking kitchen, you will find updated wood cabinets, tile counters & backsplash, a window over the sink facing the backyard and a side door that leads to a covered patio. The enclosed patio / sunroom features a slider door to the backyard, this room offers the functionality of a multi-purpose room. Bedroom 1 is large with a double closet and overhead storage. Bedroom 2 also with closet and overhead storage with a northern view of mountains. Bedroom 3 you can enter from the hallway and the kitchen plus it has access to the sunroom. Good-sized backyard is a wraparound yard with vinyl fencing. New wood gate on the east side where you can park an RV or use for additional parking. 1-car attached garage with laundry hookups, utility sink and access to the covered patio off the kitchen. DETACHED BACK UNIT: This floorplan offers 1 bedroom and 1 full bathroom. The living room has a nice picture window overlooking the backyard. The kitchen has a dining area and grants direct access to the garage. Backyard features a large, covered patio and grass area in a private setting. 2-car attached garage with laundry hookups. Dont miss out on this great opportunity!
*DUPLEX* Great investment or multi-family opportunity! FRONT UNIT: Outside has been freshly painted inside and out! The floorplan offers 3 bedrooms all newly carpeted and a full bathroom. Enter the spacious, bright living room with 2 windows for great lighting, a dining area off the kitchen and living room. In the modern looking kitchen, you will find updated wood cabinets, tile counters & backsplash, a window over the sink facing the backyard and a side door that leads to a covered patio. The enclosed patio / sunroom features a slider door to the backyard, this room offers the functionality of a multi-purpose room. Bedroom 1 is large with a double closet and overhead storage. Bedroom 2 also with closet and overhead storage with a northern view of mountains. Bedroom 3 you can enter from the hallway and the kitchen plus it has access to the sunroom. Good-sized backyard is a wraparound yard with vinyl fencing. New wood gate on the east side where you can park an RV or use for additional parking. 1-car attached garage with laundry hookups, utility sink and access to the covered patio off the kitchen. DETACHED BACK UNIT: This floorplan offers 1 bedroom and 1 full bathroom. The living room has a nice picture window overlooking the backyard. The kitchen has a dining area and grants direct access to the garage. Backyard features a large, covered patio and grass area in a private setting. 2-car attached garage with laundry hookups. Dont miss out on this great opportunity!
Location
State CA
County Los Angeles
Area Temple City (91780)
Interior
Interior Features Beamed Ceilings, Tile Counters
Cooling Wall/Window
Flooring Carpet, Tile
Equipment Microwave, Vented Exhaust Fan, Gas Range
Appliance Microwave, Vented Exhaust Fan, Gas Range
Laundry Garage
Exterior
Exterior Feature Stucco
Garage Gated, Direct Garage Access, Garage - Single Door, Garage - Two Door
Garage Spaces 3.0
Fence Cross Fencing, Good Condition, New Condition, Wrought Iron, Vinyl, Chain Link, Wood
Utilities Available Cable Available, Electricity Connected, Natural Gas Connected, Phone Available, Sewer Connected, Water Connected
Roof Type Composition
Total Parking Spaces 3
Building
Lot Description Curbs, Sidewalks, Landscaped
Lot Size Range 7500-10889 SF
Sewer Public Sewer
Water Public
Level or Stories 1 Story
Construction Status Repairs Cosmetic,Turnkey
Others
Acceptable Financing Cash, Conventional, Cash To New Loan
Listing Terms Cash, Conventional, Cash To New Loan
Special Listing Condition Standard
Read Less

Bought with Sabrina Yang • Pinnacle Real Estate Group
GET MORE INFORMATION




