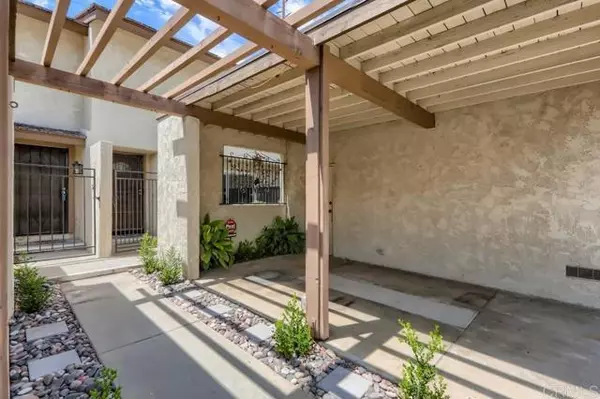For more information regarding the value of a property, please contact us for a free consultation.
5261 Village Circle Drive Temple City, CA 91780
Want to know what your home might be worth? Contact us for a FREE valuation!

Our team is ready to help you sell your home for the highest possible price ASAP
Key Details
Sold Price $815,000
Property Type Condo
Listing Status Sold
Purchase Type For Sale
Square Footage 1,423 sqft
Price per Sqft $572
MLS Listing ID NDP2204126
Sold Date 06/17/22
Style All Other Attached
Bedrooms 3
Full Baths 2
Half Baths 1
Construction Status Turnkey,Updated/Remodeled
HOA Fees $355/mo
HOA Y/N Yes
Year Built 1975
Lot Size 3.890 Acres
Acres 3.89
Property Description
Immaculate Condo located in the well-maintained and desirable Village Circle complex, within the distinguished Arcadia Unified School District. You can find all 3 spacious bedrooms upstairs leaving the first floor designed with an open floor plan and hardwood flooring. Upgraded bathrooms & kitchen with granite countertops and plenty of cabinets. Enjoy the beautiful flower gardens out on the 2 patios which provide additional space for outdoor relaxation and entertaining. Equipped with Central A/C & ceiling fans you'll always stay nice & cool. The unit comes with two designated parking spaces. 1 car garage and a carport. A must See!
Immaculate Condo located in the well-maintained and desirable Village Circle complex, within the distinguished Arcadia Unified School District. You can find all 3 spacious bedrooms upstairs leaving the first floor designed with an open floor plan and hardwood flooring. Upgraded bathrooms & kitchen with granite countertops and plenty of cabinets. Enjoy the beautiful flower gardens out on the 2 patios which provide additional space for outdoor relaxation and entertaining. Equipped with Central A/C & ceiling fans you'll always stay nice & cool. The unit comes with two designated parking spaces. 1 car garage and a carport. A must See!
Location
State CA
County Los Angeles
Area Temple City (91780)
Zoning TCRPD
Interior
Interior Features Beamed Ceilings, Recessed Lighting
Cooling Central Forced Air
Flooring Carpet, Tile, Wood
Fireplaces Type Free Standing, Propane
Equipment Dishwasher, Disposal, Microwave, Refrigerator, 6 Burner Stove, Gas Oven, Gas Stove, Built-In
Appliance Dishwasher, Disposal, Microwave, Refrigerator, 6 Burner Stove, Gas Oven, Gas Stove, Built-In
Laundry Garage
Exterior
Exterior Feature Stucco
Garage Spaces 1.0
Fence Masonry
Pool Below Ground, Community/Common
View Pool
Total Parking Spaces 2
Building
Lot Description Landscaped
Lot Size Range 2+ to 4 AC
Water Public
Level or Stories 2 Story
Construction Status Turnkey,Updated/Remodeled
Others
Acceptable Financing Cash, Conventional
Listing Terms Cash, Conventional
Special Listing Condition Standard
Read Less

Bought with Ming Chen • Re/Max Premier Realty
GET MORE INFORMATION




