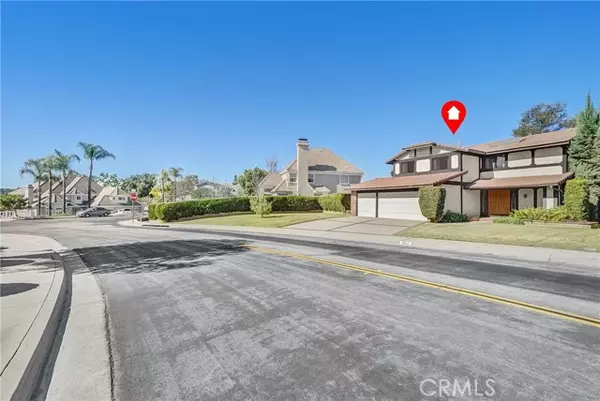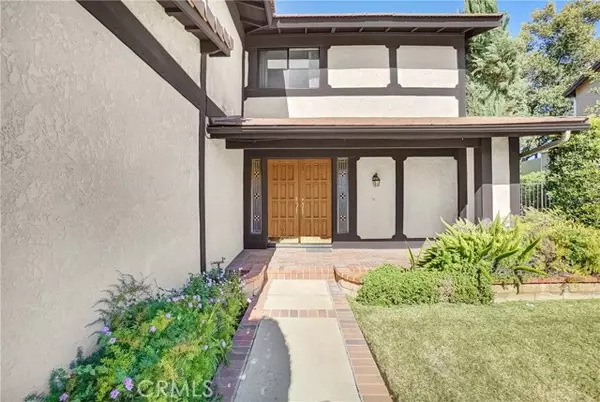For more information regarding the value of a property, please contact us for a free consultation.
1063 Wellington Road San Dimas, CA 91773
Want to know what your home might be worth? Contact us for a FREE valuation!

Our team is ready to help you sell your home for the highest possible price ASAP
Key Details
Sold Price $1,044,000
Property Type Single Family Home
Sub Type Detached
Listing Status Sold
Purchase Type For Sale
Square Footage 2,237 sqft
Price per Sqft $466
MLS Listing ID CV22039628
Sold Date 04/12/22
Style Detached
Bedrooms 4
Full Baths 3
HOA Y/N No
Year Built 1981
Lot Size 0.440 Acres
Acres 0.4399
Property Description
Welcome to this beautiful home in a prestigious San Dimas neighborhood! Lovely two story 4 bedroom home with canyon views. Living room w/fireplace, formal dining room, large kitchen has all new appliances and opens to family/great room, Covered patio off the family room, and a half bath for guests. Upstairs floor plan offers a very spacious master suite w/ vaulted ceilings & full bath with Skylight, large walk-in closet and balcony, 4th bedroom is loft/office w/ skylight and balcony. 2 additional bedrooms and a full bathroom in hall complete the layout. Huge private backyard, 3 car attached garage, RV parking potential, wilderness trails, Potential for ADU development (check w/city) award winning San Dimas school district! Home is conveniently located. Easy access to freeway 210,57,10 & more. Close to Costco, Walmart, Home Depot, shopping, restaurants, schools, universities, parks and more... !! Don't miss this great opportunity to make this house your home!
Welcome to this beautiful home in a prestigious San Dimas neighborhood! Lovely two story 4 bedroom home with canyon views. Living room w/fireplace, formal dining room, large kitchen has all new appliances and opens to family/great room, Covered patio off the family room, and a half bath for guests. Upstairs floor plan offers a very spacious master suite w/ vaulted ceilings & full bath with Skylight, large walk-in closet and balcony, 4th bedroom is loft/office w/ skylight and balcony. 2 additional bedrooms and a full bathroom in hall complete the layout. Huge private backyard, 3 car attached garage, RV parking potential, wilderness trails, Potential for ADU development (check w/city) award winning San Dimas school district! Home is conveniently located. Easy access to freeway 210,57,10 & more. Close to Costco, Walmart, Home Depot, shopping, restaurants, schools, universities, parks and more... !! Don't miss this great opportunity to make this house your home!
Location
State CA
County Los Angeles
Area San Dimas (91773)
Zoning SDSP4*
Interior
Interior Features Balcony, Pantry, Tile Counters
Cooling Central Forced Air
Flooring Carpet, Tile
Fireplaces Type FP in Living Room, Gas
Equipment Dishwasher, Disposal, Dryer, Microwave, Refrigerator, Washer, Gas Range
Appliance Dishwasher, Disposal, Dryer, Microwave, Refrigerator, Washer, Gas Range
Laundry Garage
Exterior
Exterior Feature Stucco
Garage Direct Garage Access, Garage
Garage Spaces 3.0
Fence Wrought Iron
Utilities Available Cable Available, Electricity Connected, Sewer Connected, Water Connected
View Valley/Canyon, Trees/Woods
Roof Type Concrete,Tile/Clay
Total Parking Spaces 3
Building
Lot Description Curbs, Sidewalks, Landscaped, Sprinklers In Front, Sprinklers In Rear
Story 2
Sewer Public Sewer
Water Public
Level or Stories 2 Story
Others
Acceptable Financing Cash, Conventional, FHA, VA, Cash To New Loan
Listing Terms Cash, Conventional, FHA, VA, Cash To New Loan
Special Listing Condition Standard
Read Less

Bought with Jean Yu • Premier Agent Network
GET MORE INFORMATION




