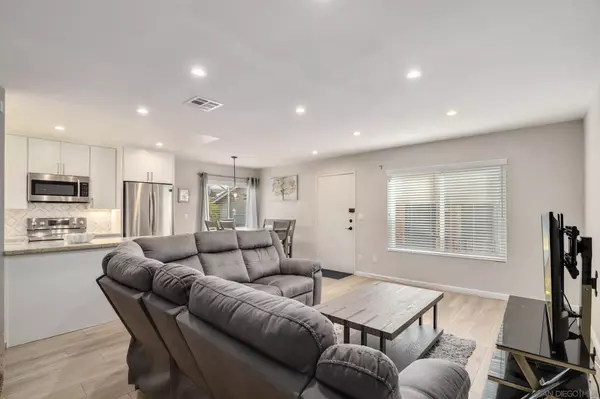For more information regarding the value of a property, please contact us for a free consultation.
2756 Alta View Dr San Diego, CA 92139
Want to know what your home might be worth? Contact us for a FREE valuation!

Our team is ready to help you sell your home for the highest possible price ASAP
Key Details
Sold Price $447,500
Property Type Condo
Sub Type Condominium
Listing Status Sold
Purchase Type For Sale
Square Footage 840 sqft
Price per Sqft $532
Subdivision Paradise Hills
MLS Listing ID 220000616
Sold Date 02/16/22
Style All Other Attached
Bedrooms 2
Full Baths 1
HOA Fees $285/mo
HOA Y/N Yes
Year Built 1972
Property Description
Come live your best life in this gorgeous Paradise Hills townhome! As you enter you will gaze upon a light and bright open floor plan illuminated by recessed lighting and modern light fixtures. The living room, dining area and kitchen flow seamlessly together for ease of daily living. The kitchen has been upgraded to feature crisp, white cabinetry, granite countertops accented by a decorative backsplash and stainless steel appliances. Both bedrooms are upstairs for added convenience.
The bathroom has been upgraded to offer a modern vanity, lighted mirror and gorgeous tiled tub/shower surround. The shared garage accommodates one car. The washer and dryer are shared with three other owners and are located next to the garage. An additional guest parking space as well. Bay Terraces is a quiet community that offers its residents a large pool, park, picnic area, and playground - all close to this unit! Centrally located to great schools, parks, restaurants, shopping, the Naval Base off 32nd Street, freeways and more! What are you waiting for? Dont let this opportunity pass you by!
Location
State CA
County San Diego
Community Paradise Hills
Area Paradise Hills (92139)
Building/Complex Name Bay Terraces
Zoning R-1:SINGLE
Rooms
Master Bedroom 14x10
Bedroom 2 12x9
Living Room 21x14
Dining Room 9x8
Kitchen 2x8
Interior
Heating Natural Gas
Flooring Carpet, Laminate, Tile, Partially Carpeted
Equipment Dishwasher, Disposal, Microwave, Refrigerator, Satellite Dish, Convection Oven, Electric Oven, Electric Range, Freezer, Ice Maker, Electric Cooking
Appliance Dishwasher, Disposal, Microwave, Refrigerator, Satellite Dish, Convection Oven, Electric Oven, Electric Range, Freezer, Ice Maker, Electric Cooking
Laundry Community
Exterior
Exterior Feature Stucco
Garage Attached
Garage Spaces 1.0
Pool Community/Common
Community Features Laundry Facilities, Playground, Pool, Recreation Area
Complex Features Laundry Facilities, Playground, Pool, Recreation Area
Roof Type Composition
Total Parking Spaces 2
Building
Story 2
Lot Size Range 0 (Common Interest)
Sewer Sewer Connected
Water Available
Level or Stories 2 Story
Others
Ownership Condominium
Monthly Total Fees $285
Acceptable Financing Cash, Conventional, VA
Listing Terms Cash, Conventional, VA
Special Listing Condition Standard
Read Less

Bought with Joel M. Schneider • eXp Realty of California
GET MORE INFORMATION




