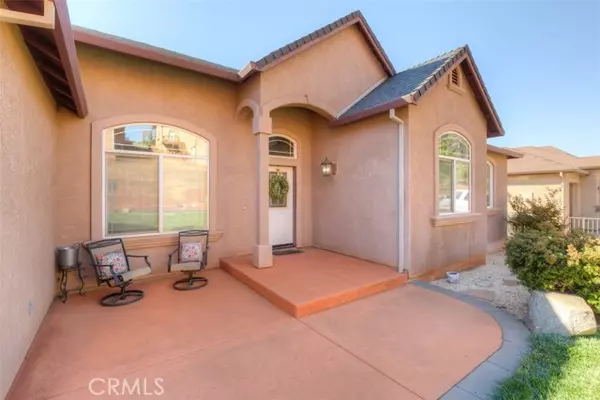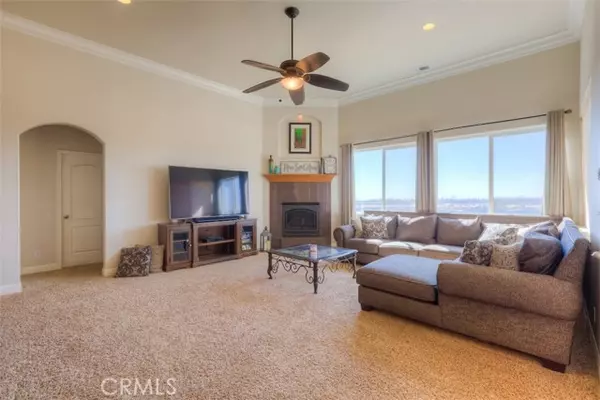For more information regarding the value of a property, please contact us for a free consultation.
4508 Casa Sierra Vista Paradise, CA 95969
Want to know what your home might be worth? Contact us for a FREE valuation!

Our team is ready to help you sell your home for the highest possible price ASAP
Key Details
Sold Price $530,000
Property Type Single Family Home
Sub Type Detached
Listing Status Sold
Purchase Type For Sale
Square Footage 2,897 sqft
Price per Sqft $182
MLS Listing ID SN21211472
Sold Date 02/02/22
Style Detached
Bedrooms 4
Full Baths 3
Half Baths 1
HOA Fees $141/mo
HOA Y/N Yes
Year Built 2005
Lot Size 10,454 Sqft
Acres 0.24
Property Description
Amazing views.... admire the beauty of nature in the morning, sunsets in the evening and valley lights through the night! Beautiful 4 bedroom plus den 4 bath home located in lower Paradise in a beautifully developed neighborhood with upgraded homes. Nature surrounds this beautiful home boasting with light and all the comforts you have been dreaming of. Featuring a beautiful tiled foyer this home continues to impress as you explore the fabulous kitchen with plenty of counter space to make every chef content, granite counters, custom cabinetry, upgraded appliances, kitchen island and a breakfast bar to list just some of the additional perks! Kitchen is open to a large family room that takes full advantage of the surrounding view plus a cozy gas fireplace for the cooler days. The family room, living room and nook all lead you to the large covered deck perfectly placed for you to enjoy all seasons. Master suite features a sitting area, deck access, attached bathroom with dual sinks/vanities, private commode, walk-in closet, step in shower and a soaking tub fit for a queen! Office (or possible 5th bedroom) is located just off the master with a private bath. Split bedroom floor plan features three additional bedrooms and two baths on the south side of the home allowing all the space and privacy you could imagine. The front yard is landscaped and manicured but the spacious back yard is open to your imagination with plenty of room for the pool you have been dreaming of, a vegetable garden and so much more. Attached 3 car garage is oversized with plenty of space for all your toys an
Amazing views.... admire the beauty of nature in the morning, sunsets in the evening and valley lights through the night! Beautiful 4 bedroom plus den 4 bath home located in lower Paradise in a beautifully developed neighborhood with upgraded homes. Nature surrounds this beautiful home boasting with light and all the comforts you have been dreaming of. Featuring a beautiful tiled foyer this home continues to impress as you explore the fabulous kitchen with plenty of counter space to make every chef content, granite counters, custom cabinetry, upgraded appliances, kitchen island and a breakfast bar to list just some of the additional perks! Kitchen is open to a large family room that takes full advantage of the surrounding view plus a cozy gas fireplace for the cooler days. The family room, living room and nook all lead you to the large covered deck perfectly placed for you to enjoy all seasons. Master suite features a sitting area, deck access, attached bathroom with dual sinks/vanities, private commode, walk-in closet, step in shower and a soaking tub fit for a queen! Office (or possible 5th bedroom) is located just off the master with a private bath. Split bedroom floor plan features three additional bedrooms and two baths on the south side of the home allowing all the space and privacy you could imagine. The front yard is landscaped and manicured but the spacious back yard is open to your imagination with plenty of room for the pool you have been dreaming of, a vegetable garden and so much more. Attached 3 car garage is oversized with plenty of space for all your toys and if more space is needed there is endless storage in the unfinished basement area with separate entry. This home is ready to make all your dreams of living in Paradise complete with easy access to HWY 70 and Durham-Pentz/Hwy 99. Schedule your private showing today... If you are lucky you may want to arrange an evening showing and capture a sunset.... they are amazing this time of year!!
Location
State CA
County Butte
Area Paradise (95969)
Interior
Interior Features Granite Counters, Living Room Deck Attached, Recessed Lighting
Cooling Central Forced Air
Flooring Carpet, Laminate, Tile
Fireplaces Type FP in Family Room, Gas
Equipment Dishwasher, Dryer, Microwave, Washer, Gas Oven, Gas Stove, Self Cleaning Oven, Water Line to Refr
Appliance Dishwasher, Dryer, Microwave, Washer, Gas Oven, Gas Stove, Self Cleaning Oven, Water Line to Refr
Laundry Laundry Room
Exterior
Exterior Feature Stucco
Garage Spaces 3.0
Fence Wood
Utilities Available Cable Available, Electricity Connected, Natural Gas Connected, Phone Available, Underground Utilities, Water Connected
View Mountains/Hills, Panoramic, Valley/Canyon
Roof Type Composition
Total Parking Spaces 3
Building
Lot Description Curbs
Lot Size Range 7500-10889 SF
Sewer Conventional Septic, Holding Tank
Water Public
Architectural Style Custom Built
Level or Stories 1 Story
Others
Acceptable Financing Submit
Listing Terms Submit
Special Listing Condition Standard
Read Less

Bought with Marissa Thomas • Keller Williams Realty Chico Area
GET MORE INFORMATION




