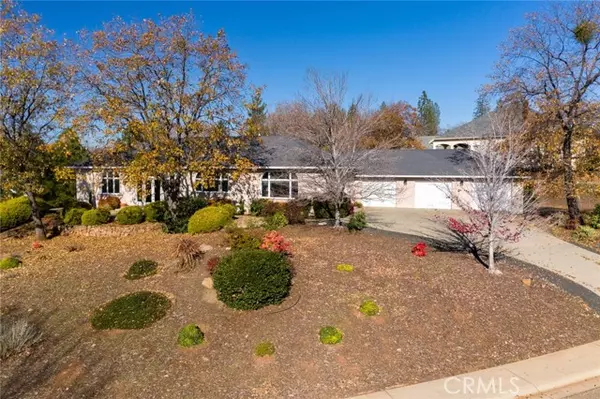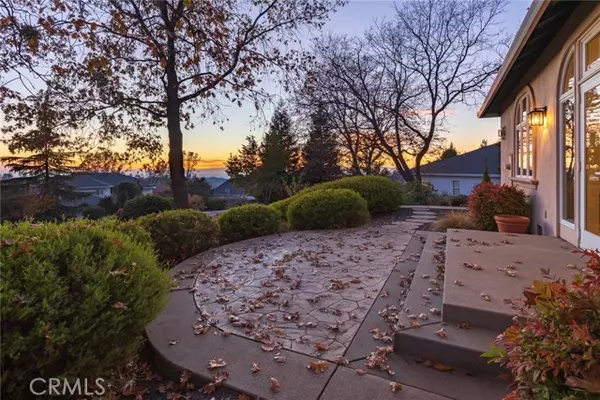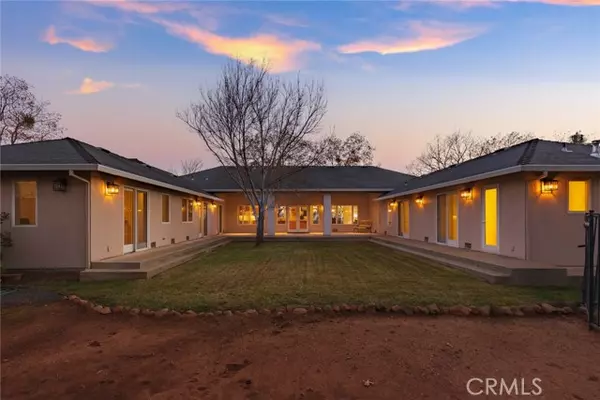For more information regarding the value of a property, please contact us for a free consultation.
5800 Acorn Ridge Drive Paradise, CA 95969
Want to know what your home might be worth? Contact us for a FREE valuation!

Our team is ready to help you sell your home for the highest possible price ASAP
Key Details
Sold Price $715,000
Property Type Single Family Home
Sub Type Detached
Listing Status Sold
Purchase Type For Sale
Square Footage 2,672 sqft
Price per Sqft $267
MLS Listing ID PA21269336
Sold Date 01/31/22
Style Detached
Bedrooms 3
Full Baths 4
Construction Status Turnkey
HOA Y/N No
Year Built 2003
Lot Size 0.670 Acres
Acres 0.67
Property Description
Enjoy Magnificent Sunsets and the Amazing Territorial View of the mountains from this custom built one owner contemporary home. You will fall in love with the open floor plan, high ceilings and the beautiful Andersen windows and doors. There is a handsome gas fireplace and brand new carpeting in the living room. The large kitchen boast, hardwood floors, a giant window with a view of the mountains, a huge island and a big peninsula/breakfast bar. Down the hardwood hallway you will find is good sized Office/ TV/Den. The East Wing of the house consist of the freshly painted and new carpeted Master Bedroom and bath plus an adjacent room with a sink and counter that could be used several ways, as a private office, dressing room, sewing or hobby room to name few. Laundry room and another bathroom complete the East wing. In the West wing you will find freshly painted hall bathroom,2 guest bedrooms one bedroom with ensuite both bedrooms have new carpeting. The main corridor and both wings of the house have several doors that open to a back patio and grassy area that was designed to accommodate an in-ground swimming pool. The three car oversized garage and gorgeous landscaped yard complete this one of kind home located in a desirable Westside area of Paradise.
Enjoy Magnificent Sunsets and the Amazing Territorial View of the mountains from this custom built one owner contemporary home. You will fall in love with the open floor plan, high ceilings and the beautiful Andersen windows and doors. There is a handsome gas fireplace and brand new carpeting in the living room. The large kitchen boast, hardwood floors, a giant window with a view of the mountains, a huge island and a big peninsula/breakfast bar. Down the hardwood hallway you will find is good sized Office/ TV/Den. The East Wing of the house consist of the freshly painted and new carpeted Master Bedroom and bath plus an adjacent room with a sink and counter that could be used several ways, as a private office, dressing room, sewing or hobby room to name few. Laundry room and another bathroom complete the East wing. In the West wing you will find freshly painted hall bathroom,2 guest bedrooms one bedroom with ensuite both bedrooms have new carpeting. The main corridor and both wings of the house have several doors that open to a back patio and grassy area that was designed to accommodate an in-ground swimming pool. The three car oversized garage and gorgeous landscaped yard complete this one of kind home located in a desirable Westside area of Paradise.
Location
State CA
County Butte
Area Paradise (95969)
Interior
Interior Features Bar, Pantry
Heating Natural Gas
Cooling Central Forced Air
Flooring Carpet, Tile, Wood
Fireplaces Type FP in Living Room, Gas
Equipment Dishwasher, Disposal, Microwave, Refrigerator, Electric Oven, Gas Stove
Appliance Dishwasher, Disposal, Microwave, Refrigerator, Electric Oven, Gas Stove
Laundry Laundry Room
Exterior
Garage Garage, Garage - Three Door
Garage Spaces 3.0
Utilities Available Electricity Connected, Natural Gas Connected, Water Connected
View Mountains/Hills, Bluff, Trees/Woods
Total Parking Spaces 3
Building
Lot Description Landscaped, Sprinklers In Front, Sprinklers In Rear
Story 1
Lot Size Range .5 to 1 AC
Sewer Conventional Septic
Water Public
Architectural Style Contemporary
Level or Stories 1 Story
Construction Status Turnkey
Others
Acceptable Financing Cash, FHA, VA, Cash To New Loan
Listing Terms Cash, FHA, VA, Cash To New Loan
Special Listing Condition Standard
Read Less

Bought with Sandy Hufford • Century 21 Select Real Estate Inc
GET MORE INFORMATION




