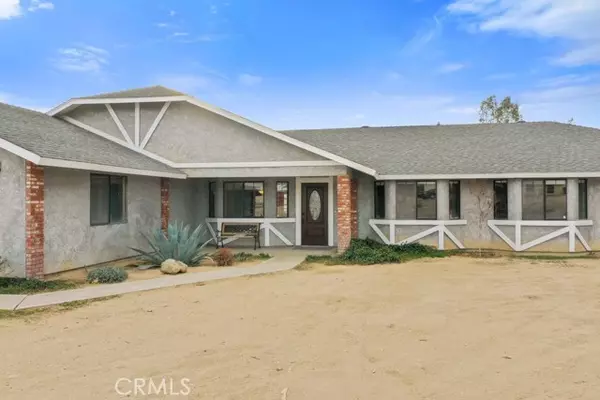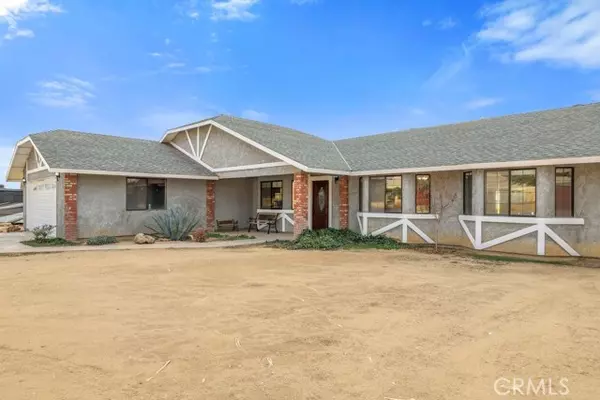For more information regarding the value of a property, please contact us for a free consultation.
16088 Kasson Road Apple Valley, CA 92307
Want to know what your home might be worth? Contact us for a FREE valuation!

Our team is ready to help you sell your home for the highest possible price ASAP
Key Details
Sold Price $399,000
Property Type Single Family Home
Sub Type Detached
Listing Status Sold
Purchase Type For Sale
Square Footage 1,908 sqft
Price per Sqft $209
MLS Listing ID CV21264934
Sold Date 01/26/22
Style Detached
Bedrooms 3
Full Baths 2
Construction Status Turnkey
HOA Y/N No
Year Built 1983
Lot Size 0.796 Acres
Acres 0.7956
Property Description
Turn-key single-level home sitting on a large 34,656 sqft lot with a spacious floorplan, bonus room, fresh paint, new wood laminate flooring, and a newer A/C. The dining area with bay windows and tray ceiling is to the left of the entryway and flows into the kitchen with tile countertops, stainless steel appliances, and plenty of storage space. The large living room has a vaulted ceiling, lots of natural light, a fireplace with floor-to-ceiling brick, a raised hearth, and glass double doors that open to the enclosed patio. The huge primary suite has wainscoting and crown molding, private double door access to the backyard, and a private ensuite with double sinks and a large soaking tub/shower combo. The 2 secondary bedrooms have ceiling fans and bay windows, and there is a full-size hall bathroom for the secondary bedrooms and guests to share. Enjoy the large, flat, backyard that is ready to be made your own! This home has an attached 2-car garage, lots of space, and is conveniently located near shopping, dining, and more!
Turn-key single-level home sitting on a large 34,656 sqft lot with a spacious floorplan, bonus room, fresh paint, new wood laminate flooring, and a newer A/C. The dining area with bay windows and tray ceiling is to the left of the entryway and flows into the kitchen with tile countertops, stainless steel appliances, and plenty of storage space. The large living room has a vaulted ceiling, lots of natural light, a fireplace with floor-to-ceiling brick, a raised hearth, and glass double doors that open to the enclosed patio. The huge primary suite has wainscoting and crown molding, private double door access to the backyard, and a private ensuite with double sinks and a large soaking tub/shower combo. The 2 secondary bedrooms have ceiling fans and bay windows, and there is a full-size hall bathroom for the secondary bedrooms and guests to share. Enjoy the large, flat, backyard that is ready to be made your own! This home has an attached 2-car garage, lots of space, and is conveniently located near shopping, dining, and more!
Location
State CA
County San Bernardino
Area Apple Valley (92307)
Interior
Interior Features Unfurnished
Cooling Central Forced Air
Flooring Laminate
Fireplaces Type FP in Living Room
Equipment Dishwasher, Microwave
Appliance Dishwasher, Microwave
Exterior
Exterior Feature Stucco
Garage Garage
Garage Spaces 2.0
Fence Chain Link
Utilities Available Electricity Available, Electricity Connected, Natural Gas Available, Natural Gas Connected, Sewer Available, Sewer Connected
View Desert, Neighborhood
Roof Type Composition
Total Parking Spaces 12
Building
Story 1
Sewer Public Sewer
Water Public
Level or Stories 1 Story
Construction Status Turnkey
Others
Acceptable Financing Cash, Conventional, FHA, Land Contract, VA, Cash To Existing Loan, Cash To New Loan, Submit
Listing Terms Cash, Conventional, FHA, Land Contract, VA, Cash To Existing Loan, Cash To New Loan, Submit
Special Listing Condition Standard
Read Less

Bought with ANTHONY CLAYTON • RE/MAX CHAMPIONS
GET MORE INFORMATION




