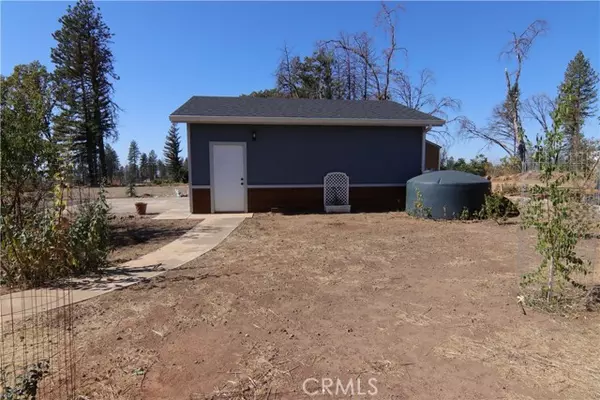For more information regarding the value of a property, please contact us for a free consultation.
1056 Fairview Drive Paradise, CA 95969
Want to know what your home might be worth? Contact us for a FREE valuation!

Our team is ready to help you sell your home for the highest possible price ASAP
Key Details
Sold Price $355,000
Property Type Manufactured Home
Sub Type Manufactured Home
Listing Status Sold
Purchase Type For Sale
Square Footage 1,512 sqft
Price per Sqft $234
MLS Listing ID PA21229166
Sold Date 01/20/22
Style Manufactured Home
Bedrooms 2
Full Baths 2
Construction Status Turnkey
HOA Y/N No
Year Built 2019
Lot Size 0.970 Acres
Acres 0.97
Property Description
Large Price Reduction. Discover your new home in the heart of Paradise! This energy efficient 2- bedroom, 2 bath home features a den, laundry room, and spacious great room that opens onto a wide prow porch overlooking the property. The fire-resistant metal roof home sits on a huge .97-acre lot on a quiet street near schools and shopping. Fall in love with the open and airy floor plan and many custom features like the extra-large soaking tub in the master bath, gas fireplace with stone hearth, overhead paddle fans, pocket doors, tall dual-paned windows, built-in office area, sun tube in bathroom, water-resistant wood flooring, and metal security doors at all points of entry. The almost full acre property has been replanted and features a 1,100-gallon water tank, 10X12 storage shed and detached 24X24 garage with power and skylight. Ready to move in with a washer/dryer, refrigerator, gas stove, built-microwave and 42" flatscreen tv in the den.
Large Price Reduction. Discover your new home in the heart of Paradise! This energy efficient 2- bedroom, 2 bath home features a den, laundry room, and spacious great room that opens onto a wide prow porch overlooking the property. The fire-resistant metal roof home sits on a huge .97-acre lot on a quiet street near schools and shopping. Fall in love with the open and airy floor plan and many custom features like the extra-large soaking tub in the master bath, gas fireplace with stone hearth, overhead paddle fans, pocket doors, tall dual-paned windows, built-in office area, sun tube in bathroom, water-resistant wood flooring, and metal security doors at all points of entry. The almost full acre property has been replanted and features a 1,100-gallon water tank, 10X12 storage shed and detached 24X24 garage with power and skylight. Ready to move in with a washer/dryer, refrigerator, gas stove, built-microwave and 42" flatscreen tv in the den.
Location
State CA
County Butte
Area Paradise (95969)
Zoning R1
Interior
Interior Features Coffered Ceiling(s), Laminate Counters, Living Room Deck Attached, Pantry, Unfurnished
Heating Natural Gas
Cooling Central Forced Air, Electric, High Efficiency
Flooring Laminate, Linoleum/Vinyl
Fireplaces Type FP in Living Room, Gas, Raised Hearth
Equipment Dryer, Microwave, Refrigerator, Washer, Electric Range, Freezer, Self Cleaning Oven, Water Line to Refr
Appliance Dryer, Microwave, Refrigerator, Washer, Electric Range, Freezer, Self Cleaning Oven, Water Line to Refr
Laundry Laundry Room
Exterior
Exterior Feature Cellulose Insulation, Cement Siding, Glass
Garage Direct Garage Access, Garage, Garage Door Opener
Garage Spaces 2.0
Fence Partial, Wire, Chain Link
Utilities Available Electricity Connected, Natural Gas Connected, Cable Not Available, Water Connected
View Mountains/Hills, Neighborhood, Trees/Woods
Total Parking Spaces 2
Building
Lot Size Range .5 to 1 AC
Water Public
Architectural Style Contemporary
Level or Stories 1 Story
Construction Status Turnkey
Others
Acceptable Financing Cash, Conventional, Cash To New Loan
Listing Terms Cash, Conventional, Cash To New Loan
Special Listing Condition Standard
Read Less

Bought with Robert Jeffries • Re/Max of Chico
GET MORE INFORMATION




