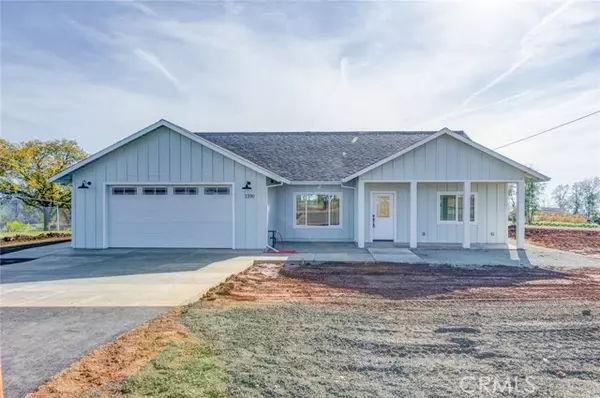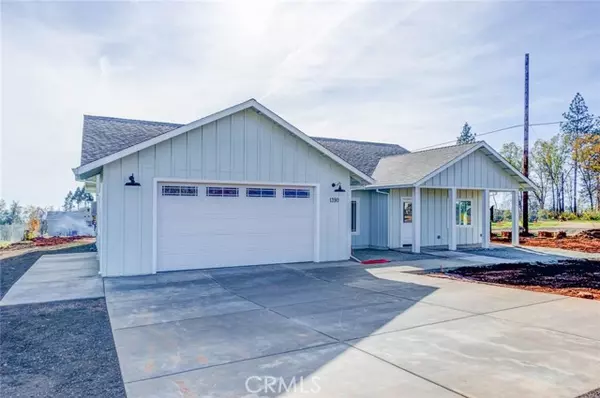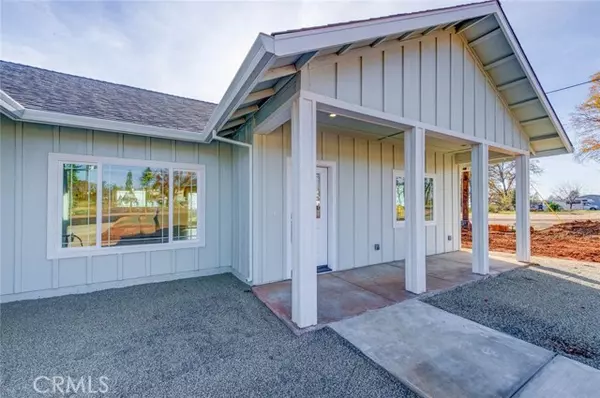For more information regarding the value of a property, please contact us for a free consultation.
1390 Bennett Road Paradise, CA 95969
Want to know what your home might be worth? Contact us for a FREE valuation!

Our team is ready to help you sell your home for the highest possible price ASAP
Key Details
Sold Price $424,000
Property Type Single Family Home
Sub Type Detached
Listing Status Sold
Purchase Type For Sale
Square Footage 1,620 sqft
Price per Sqft $261
MLS Listing ID SN21248911
Sold Date 01/11/22
Style Detached
Bedrooms 3
Full Baths 2
HOA Y/N No
Year Built 2021
Lot Size 0.350 Acres
Acres 0.35
Property Description
Come fall in love with this brand new 2021 home built by Martin Construction. Coming in at 1,620 sq. ft. this home was just completed with 2 bedrooms, 2 bath PLUS an office/den that could easily be repurposed as a third room. Walking in you will be taken aback by the farm house vibe, imperfect smooth walls, tall ceilings, upgraded kitchen and absolute attention to detail. The kitchen features upgraded appliances, marble counters, farmhouse sink, corner pantry and center island. The split floor plan breaks up the living space. Heading down the hallway to the master you will find a laundry/mud room complete with cabinets and custom built seating area. There is no shortage of built in storage. The master is complete with a walk in closet and bathroom of your dreams. Dual vanities, walk-in tile rain shower, wainscoting and finished off with a clawfoot tub. On the other side of the home the barn doors open up to your den with a perfect view of the backyard. The guest bath is anything but builder grade with tub to ceiling tile and built in linen storage. The slider opens you up to the 360 sq ft covered patio. The electrical has been upgraded to include a Generac automatic transfer switch, whole house fan, dimmable LED lighting and a 220 outlet in the garage.
Come fall in love with this brand new 2021 home built by Martin Construction. Coming in at 1,620 sq. ft. this home was just completed with 2 bedrooms, 2 bath PLUS an office/den that could easily be repurposed as a third room. Walking in you will be taken aback by the farm house vibe, imperfect smooth walls, tall ceilings, upgraded kitchen and absolute attention to detail. The kitchen features upgraded appliances, marble counters, farmhouse sink, corner pantry and center island. The split floor plan breaks up the living space. Heading down the hallway to the master you will find a laundry/mud room complete with cabinets and custom built seating area. There is no shortage of built in storage. The master is complete with a walk in closet and bathroom of your dreams. Dual vanities, walk-in tile rain shower, wainscoting and finished off with a clawfoot tub. On the other side of the home the barn doors open up to your den with a perfect view of the backyard. The guest bath is anything but builder grade with tub to ceiling tile and built in linen storage. The slider opens you up to the 360 sq ft covered patio. The electrical has been upgraded to include a Generac automatic transfer switch, whole house fan, dimmable LED lighting and a 220 outlet in the garage.
Location
State CA
County Butte
Area Paradise (95969)
Zoning SR1
Interior
Heating Natural Gas
Cooling Central Forced Air
Equipment Microwave, Refrigerator, Gas & Electric Range, Self Cleaning Oven
Appliance Microwave, Refrigerator, Gas & Electric Range, Self Cleaning Oven
Laundry Laundry Room, Inside
Exterior
Garage Spaces 2.0
Community Features Horse Trails
Complex Features Horse Trails
View Mountains/Hills, Neighborhood, Trees/Woods
Total Parking Spaces 2
Building
Lot Description Corner Lot, National Forest
Sewer Conventional Septic
Water Private
Level or Stories 1 Story
Others
Acceptable Financing VA, Cash To New Loan
Listing Terms VA, Cash To New Loan
Special Listing Condition Standard
Read Less

Bought with Tierra Hodge • eXp Realty of California, Inc.
GET MORE INFORMATION




