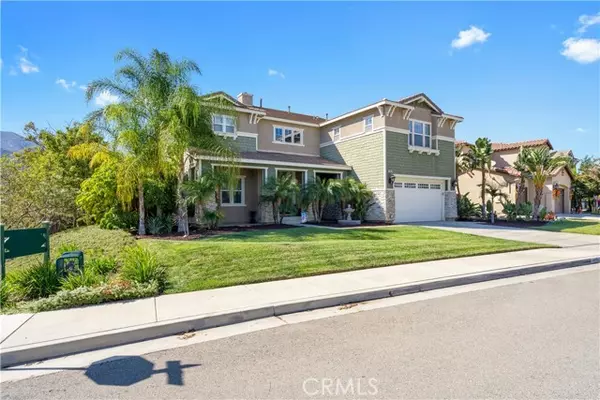For more information regarding the value of a property, please contact us for a free consultation.
24487 Swift Deer Trail Corona, CA 92883
Want to know what your home might be worth? Contact us for a FREE valuation!

Our team is ready to help you sell your home for the highest possible price ASAP
Key Details
Sold Price $855,000
Property Type Condo
Listing Status Sold
Purchase Type For Sale
Square Footage 3,702 sqft
Price per Sqft $230
MLS Listing ID IG21230327
Sold Date 01/03/22
Style All Other Attached
Bedrooms 5
Full Baths 4
HOA Fees $105/mo
HOA Y/N Yes
Year Built 2007
Lot Size 0.460 Acres
Acres 0.46
Lot Dimensions .46
Property Description
Turn-key home with amazing million-dollar mountain and valley views located in the desirable Canyon Oaks development! 5 bed, 4 full bathrooms, 3702 square feet. The double-door entryway opens to an inviting and spacious foyer with cathedral ceilings which leads to a spacious living and dining room area featuring a see-through fireplace with wood shutters and custom hardwood flooring throughout the home. The kitchen features rich dark cabinetry, stainless steel appliances, microwave, granite countertops, island, and a large walk-in pantry with tile flooring. Gracious family room with recessed Built-in Entertainment area complete with recessed lighting. Convenient downstairs bedroom and bathroom (great for in-laws, office, and guests!) The winding hardwood staircase leads upstairs to the master suite featuring an oval jetted spa soaking tub, separate tile shower, walk-in closet for her, and an additional oversized walk-in closet for him. The master bath features split dual vanities with granite countertops. Upstairs features loft/game room, 3 additional large bedrooms one is considered a junior suite with a walk-in closet and full bath. The private backyard setting features a patio cover with ceiling fans and TV connections. Extensive hardscape includes an outdoor living area with landscape lighting, natural gas stone BBQ, and beautiful views of all of Temescal Valley. Walking distance to Tom's Farms, including a variety of shops, restaurants, and attractions. Excellent schools, some of the best in Corona from pre-k up to high school. Centennial High School is the only high s
Turn-key home with amazing million-dollar mountain and valley views located in the desirable Canyon Oaks development! 5 bed, 4 full bathrooms, 3702 square feet. The double-door entryway opens to an inviting and spacious foyer with cathedral ceilings which leads to a spacious living and dining room area featuring a see-through fireplace with wood shutters and custom hardwood flooring throughout the home. The kitchen features rich dark cabinetry, stainless steel appliances, microwave, granite countertops, island, and a large walk-in pantry with tile flooring. Gracious family room with recessed Built-in Entertainment area complete with recessed lighting. Convenient downstairs bedroom and bathroom (great for in-laws, office, and guests!) The winding hardwood staircase leads upstairs to the master suite featuring an oval jetted spa soaking tub, separate tile shower, walk-in closet for her, and an additional oversized walk-in closet for him. The master bath features split dual vanities with granite countertops. Upstairs features loft/game room, 3 additional large bedrooms one is considered a junior suite with a walk-in closet and full bath. The private backyard setting features a patio cover with ceiling fans and TV connections. Extensive hardscape includes an outdoor living area with landscape lighting, natural gas stone BBQ, and beautiful views of all of Temescal Valley. Walking distance to Tom's Farms, including a variety of shops, restaurants, and attractions. Excellent schools, some of the best in Corona from pre-k up to high school. Centennial High School is the only high school in Corona that has the International Baccalaureate program. Todd Academy is rated 9 out of 10. Also includes: 10 ft. high ceilings throughout, ceiling fans, dual pane windows, 5" crown molding throughout home, 4.5" baseboards, 2 car garage, wrought iron, and block wall fencing. Close to schools, shopping, and convenient freeway access Back on the market subject to cancellation of current escrow.
Location
State CA
County Riverside
Area Riv Cty-Corona (92883)
Interior
Interior Features Granite Counters, Laminate Counters, Pantry, Recessed Lighting, Sunken Living Room
Heating Electric
Cooling Central Forced Air, Electric, Energy Star, Gas
Flooring Tile, Wood
Fireplaces Type FP in Dining Room, FP in Family Room, Gas
Equipment Dishwasher, Disposal, Microwave, Refrigerator, Convection Oven, Gas Oven, Gas Stove
Appliance Dishwasher, Disposal, Microwave, Refrigerator, Convection Oven, Gas Oven, Gas Stove
Laundry Laundry Room, Inside
Exterior
Exterior Feature Stone, Stucco, Concrete, Ducts Prof Air-Sealed, Frame, Glass
Garage Garage - Single Door
Garage Spaces 2.0
Fence Good Condition, Wrought Iron
Utilities Available Cable Connected, Electricity Connected, Natural Gas Connected, Phone Connected, Underground Utilities, Sewer Connected, Water Connected
View Mountains/Hills, Panoramic, Valley/Canyon
Roof Type Tile/Clay
Total Parking Spaces 2
Building
Lot Description Corner Lot, Curbs, Sidewalks, Sprinklers In Front, Sprinklers In Rear
Lot Size Range .25 to .5 AC
Sewer Public Sewer
Water Public
Architectural Style Craftsman, Craftsman/Bungalow
Level or Stories 2 Story
Others
Acceptable Financing Cash, Conventional, FHA, Cash To New Loan
Listing Terms Cash, Conventional, FHA, Cash To New Loan
Special Listing Condition Standard
Read Less

Bought with Elizabeth Ortiz • Ennoble Realty
GET MORE INFORMATION




