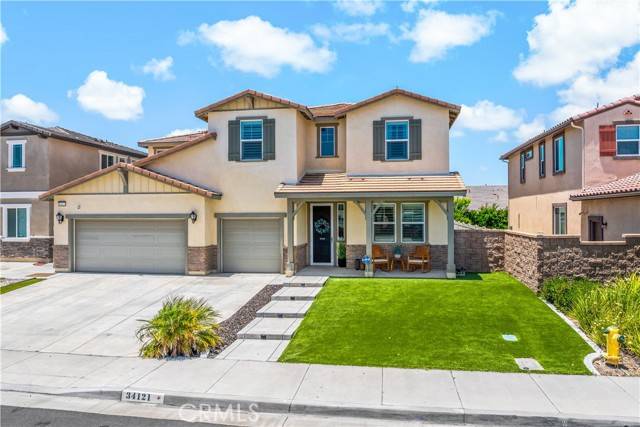34121 Kensington Street Murrieta, CA 92563
OPEN HOUSE
Sat Jun 28, 1:00pm - 4:00pm
UPDATED:
Key Details
Property Type Single Family Home
Sub Type Detached
Listing Status Active
Purchase Type For Sale
Square Footage 3,688 sqft
Price per Sqft $239
MLS Listing ID SW25144436
Style Detached
Bedrooms 5
Full Baths 4
Construction Status Turnkey
HOA Fees $99/mo
HOA Y/N Yes
Year Built 2021
Lot Size 6,098 Sqft
Acres 0.14
Property Sub-Type Detached
Property Description
This MODEL Home is absolutely EXQUISTE!! Located in Murrieta's highly sought after and amenity rich Spencer's Crossing Community. This Richmond American Home features over 150K+ in modern, high-end upgrades! Offering 3688 sqft, 5 Bedrooms, 4 Full Bathrooms, a Loft, Owned Solar, Downstairs Bedroom and Full Bathroom and an upstairs Junior Suite! As you enter, you are lovingly greeted with inviting high-end LVP flooring, cool modern custom paint and all the designer features you desire. Off the entry is a Formal Dining Room large enough for all your favorite dining room furnishings. There is a walk-thru doorway to a Butlers Pantry and MASSIVE walk-in pantry. Stunning Quartz countertops in this BEAUTIFUL Kitchen w/ Cafe Elite appliances, SS range hood, Shaker style cabinets w/ soft close features and pull-out shelving, and a 10-foot island with pendant lighting. Upgraded with the "Morning Room" which offers a lovely kitchen dining space. Off the morning room is a sliding glass door that leads to the outdoor California room complete w/ ceiling fan and recessed lighting. Notable water saving features in both the front and backyards are the high-end pet and kid friendly "cool" turf that won't get too hot on those toes and paws! Off the kitchen "Great Room" area is a very ROOMY and COZY Family Room w/ Fireplace! You will love all the natural light that filters in through the large windows and Plantation Shutters throughout. Stay cool inside w/ the energy saving costs you will receive with the owned Solar panels and ceiling fans all throughout! Downstairs is bedroom w/ built-in Murphy Bed and storage. A full bathroom sits adjacent to this 1st level bedroom along with a LARGE Laundry Room with a sink and built-in storage cabinets. You can access your 3-car garage here with epoxy flooring! Let's head upstairs where you will find upgraded carpet, a HUGE loft with built-in Entertainment Center complete w/ refrigerator! Behind that wall is the Junior Suite w/ its own private en-suite bathroom and walk-in closet. Down the hall are 2 more generously sized bedrooms and full bathroom! You will just love to unwind in the Primary Suite! What a great space for all your favorite furnishings! Walk-in Marble slab shower and tub surround. All the bathrooms are upgraded w/ matte black hardware and faucets that give it that luxe look we have come to LOVE! This Home is zoned for the Harvest Hill Steam Academy K-8 and the new Liberty High School. Minutes from Temecula Wine Country!!
Location
State CA
County Riverside
Area Riv Cty-Murrieta (92563)
Interior
Interior Features Pantry, Recessed Lighting
Cooling Central Forced Air
Flooring Carpet, Laminate, Wood
Fireplaces Type FP in Family Room
Equipment Dishwasher, Disposal, Microwave, Water Line to Refr
Appliance Dishwasher, Disposal, Microwave, Water Line to Refr
Laundry Inside
Exterior
Exterior Feature Stucco
Parking Features Garage - Single Door, Garage - Two Door
Garage Spaces 3.0
Fence Excellent Condition
Pool Association, Heated
Utilities Available Cable Connected, Electricity Connected, Natural Gas Connected, Phone Connected, Sewer Connected, Water Connected
Roof Type Concrete,Tile/Clay
Total Parking Spaces 3
Building
Lot Description Curbs, Sidewalks
Story 2
Lot Size Range 4000-7499 SF
Sewer Public Sewer
Water Public
Architectural Style Contemporary
Level or Stories 2 Story
Construction Status Turnkey
Others
Monthly Total Fees $510
Miscellaneous Gutters,Storm Drains,Suburban
Acceptable Financing Cash, Conventional, Exchange, VA
Listing Terms Cash, Conventional, Exchange, VA
Special Listing Condition Standard
Virtual Tour https://www.wellcomemat.com/mls/55ng321a95d51m7mj




