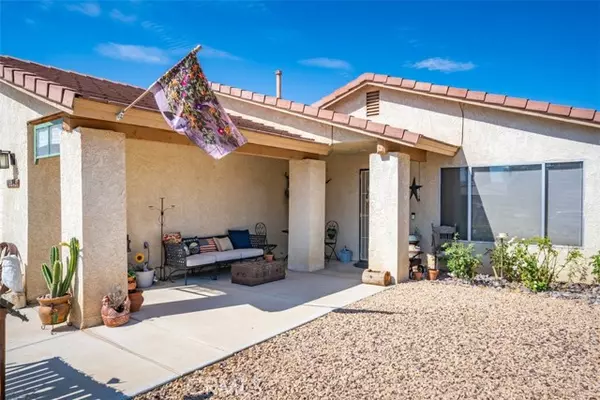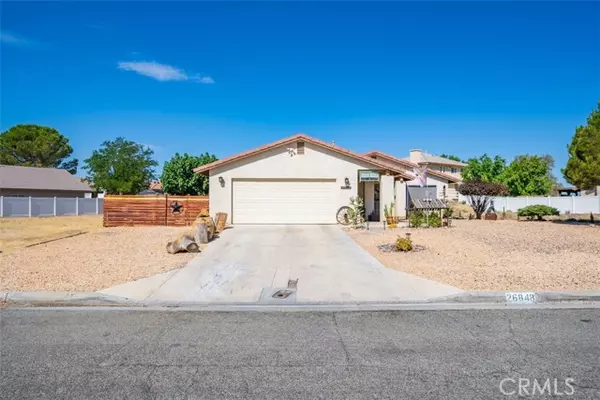26848 Corona Drive Helendale, CA 92342
UPDATED:
02/28/2025 04:29 PM
Key Details
Property Type Single Family Home
Sub Type Detached
Listing Status Active
Purchase Type For Sale
Square Footage 1,410 sqft
Price per Sqft $243
MLS Listing ID OC25043945
Style Detached
Bedrooms 3
Full Baths 2
Construction Status Turnkey
HOA Fees $224/mo
HOA Y/N Yes
Year Built 1989
Lot Size 9,920 Sqft
Acres 0.2277
Property Sub-Type Detached
Property Description
This single-story property has been meticulously maintained and has a fantastic layout. The home comes with many great features, one of the best is the PAID OFF Solar Panels. This means no electrical bill, so feel free to run your AC. The current owners, even receive a check from Edison at the end of each year. New interior flooring and paint, French doors in both the Dining Room, and Master Bedroom (each door leading to the backyard), Open and airy spaces with tons of natural light. Low maintenance landscaping, and only a block and a half from the lakes. Low HOA in an exclusive community with incredible amenities: 2 Lakes, a championship golf course, boating, sandy beaches, fine dining, fitness facilities, elegant Clubhouse with many activities to sign up for. From Ceramics, to Yoga, to Tennis, to swimming in the Clubhouse pool and Jacuzzi, even an Equestrian center for your horse, plus RV/Boat storage, just to name a few! Don't forget about annual holiday parades on land & water, plus your annual summer concerts. Come and see this beautiful property in this fantastic quiet and friendly neighborhood, this property will show you that you still can get a lot of bang for your buck!
Location
State CA
County San Bernardino
Area Helendale (92342)
Interior
Interior Features Laminate Counters
Cooling Central Forced Air
Flooring Laminate
Equipment Dishwasher, Microwave, Gas Oven, Ice Maker, Vented Exhaust Fan, Water Line to Refr, Gas Range
Appliance Dishwasher, Microwave, Gas Oven, Ice Maker, Vented Exhaust Fan, Water Line to Refr, Gas Range
Laundry Garage
Exterior
Exterior Feature Stucco
Parking Features Direct Garage Access
Garage Spaces 2.0
Fence Excellent Condition, Wood
Pool Community/Common, Association
Community Features Horse Trails
Complex Features Horse Trails
Utilities Available Cable Connected, Electricity Connected, Natural Gas Connected, Phone Available, Sewer Connected, Water Connected
Roof Type Shingle
Total Parking Spaces 2
Building
Lot Description Curbs, National Forest, Sidewalks
Story 1
Lot Size Range 7500-10889 SF
Sewer Public Sewer
Water Public
Architectural Style Craftsman/Bungalow
Level or Stories 1 Story
Construction Status Turnkey
Others
Monthly Total Fees $280
Miscellaneous Storm Drains,Suburban
Acceptable Financing Submit
Listing Terms Submit
Special Listing Condition Standard




