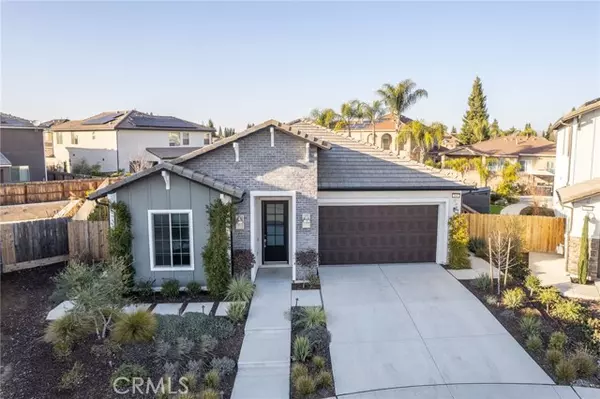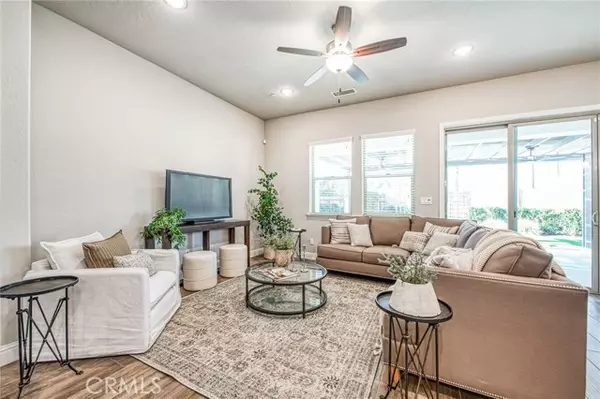3145 Riordan Avenue Clovis, CA 93619
UPDATED:
02/20/2025 07:00 PM
Key Details
Property Type Single Family Home
Sub Type Detached
Listing Status Active
Purchase Type For Sale
Square Footage 2,355 sqft
Price per Sqft $318
MLS Listing ID SC25034839
Style Detached
Bedrooms 4
Full Baths 4
HOA Y/N No
Year Built 2021
Lot Size 6,600 Sqft
Acres 0.1515
Property Sub-Type Detached
Property Description
Discover unparalleled luxury in the prestigious Deauville East community of Clovis. This exceptional 4-bedroom, 3-bathroom home, enhanced by owned solar and over $100K in upgrades, also features a versatile office and sits on an expansive pie-shaped lot, offering both elegance and functionality.Step into an airy, open floor plan where natural light floods through large sliding glass doors, seamlessly blending indoor and outdoor living. The chef's kitchen is a standout, showcasing a grand center island with breakfast bar, custom cabinetry, quartz countertops, and premium stainless-steel appliances, making every culinary experience extraordinary.The luxurious primary suite is a private haven, featuring a spa-like bathroom with a soaking tub, a walk-in shower, dual vanities, and an oversized walk-in closet. Two additional bedrooms are thoughtfully placed for privacy, with a guest suite and additional bath offering flexibility for family or visitors.The backyard is a masterpiece of modern outdoor living, designed by Natural Landscaping. Relax under the covered patio, enjoy gatherings around the built-in fire pit, or take in the beauty of the drought-tolerant landscaping and synthetic lawn, all while savoring the tranquility of your private oasis.Conveniently located near award-winning Clovis Unified schools, scenic walking trails, and neighborhood parks, this home perfectly combines sophisticated design, modern amenities, and a warm, inviting atmosphere.
Location
State CA
County Fresno
Area Clovis (93619)
Interior
Cooling Central Forced Air
Equipment Dishwasher, Disposal
Appliance Dishwasher, Disposal
Laundry Laundry Room, Inside
Exterior
Garage Spaces 2.0
Roof Type Tile/Clay
Total Parking Spaces 2
Building
Lot Description Sidewalks
Story 1
Lot Size Range 4000-7499 SF
Sewer Public Sewer
Water Public
Level or Stories 1 Story
Others
Miscellaneous Suburban
Acceptable Financing Cash, Conventional
Listing Terms Cash, Conventional
Special Listing Condition Standard




