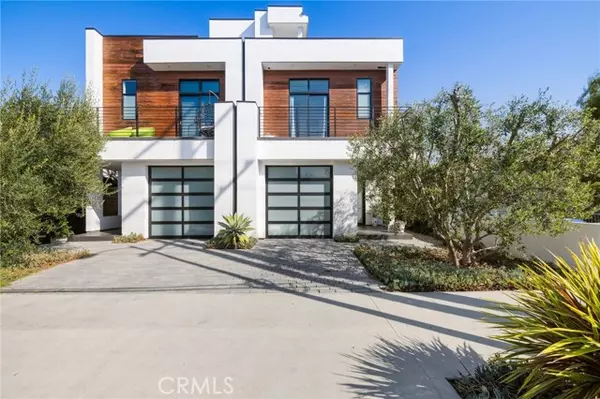3660 Beethoven Street Los Angeles, CA 90066
OPEN HOUSE
Sun Mar 02, 12:00pm - 3:00pm
UPDATED:
02/26/2025 03:54 AM
Key Details
Property Type Single Family Home
Sub Type Detached
Listing Status Active
Purchase Type For Sale
Square Footage 3,272 sqft
Price per Sqft $824
MLS Listing ID PW24218146
Style Detached
Bedrooms 4
Full Baths 4
Half Baths 1
Construction Status Turnkey
HOA Y/N No
Year Built 2017
Lot Size 2,875 Sqft
Acres 0.066
Property Sub-Type Detached
Property Description
Here are 20 things you're going to love discovering about this home: 1) It's a thoughtfully designed single family home in desirable Mar Vista. 2) It's multi-level with an open floor plan, 4 large bedrooms, 4 1/2 bathrooms and an oversized roof deck. 3) It has a great sense of flow within its 3,272 sq ft. 4) It's dressed with stylish wide-plank oak flooring and intelligent lighting design throughout. 5) It has fully retractable Fleetwood sliding doors that turn the living room into a dynamic indoor/outdoor entertaining space. 6) The living room comes with architectural LED tray ceiling lights with a variety of ambient lighting options. 7) The chef's kitchen features top-of-the-line Thermador appliances, custom cabinetry and a gigantic center island. 8)The kitchen also boasts an exceptionally large pantry with floor-to-ceiling shelving. 9)The massive primary suite is 21' x 19' and easily provides space for a home office and multiple seating areas. 10) The primary suite also presents a custom walk-in closet, a spa-inspired bathroom, designer fixtures, double sinks, a soaking tub, and a separate shower. 11) All four bedrooms have en suite bathrooms and large closets. 12) Between the bedrooms is a discrete, dual office space with built-in custom cabinetry and shelving. 13) The 3rd bedroom hosts an immense, sun-soaked guest balcony. 14) When you climb the modern staircase to the top level, you'll find a gorgeous, versatile space, perfect as your fourth bedroom, guest suite or home studio. 15) The 3rd level also contains an expansive roof deck, with unobstructed tree-topped views to the South and West, as well as year-round ocean breezes (you're just a few miles from the Pacific). 16) And the roof deck will proudly serve as your own front-row seat to seasonal fireworks displays. 17) The roomy garage has 2-car tandem parking and tons of storage space. 18) Your new home comes with drought-resistant landscaping, an eco-conscious drip watering system and just one prior owner. 19) Its prime location offers easy walking access to shops, services and restaurants, and it's just a stones throw from the nearby Marina Del Rey and Venice. 20) It's all part of a rare opportunity to enjoy luxury living and the best of Mar Vista.
Location
State CA
County Los Angeles
Area Los Angeles (90066)
Interior
Interior Features 2 Staircases, Balcony, Pantry, Recessed Lighting
Cooling Central Forced Air
Flooring Other/Remarks
Laundry Inside
Exterior
Parking Features Garage - Single Door
Garage Spaces 2.0
View City Lights
Total Parking Spaces 2
Building
Lot Description Sidewalks
Story 3
Lot Size Range 1-3999 SF
Sewer Unknown
Water Public
Architectural Style Modern
Level or Stories 3 Story
Construction Status Turnkey
Others
Acceptable Financing Cash, Conventional, Exchange, Cash To Existing Loan, Cash To New Loan
Listing Terms Cash, Conventional, Exchange, Cash To Existing Loan, Cash To New Loan
Special Listing Condition Standard
Virtual Tour https://www.3660beethoven.com/unbranded




