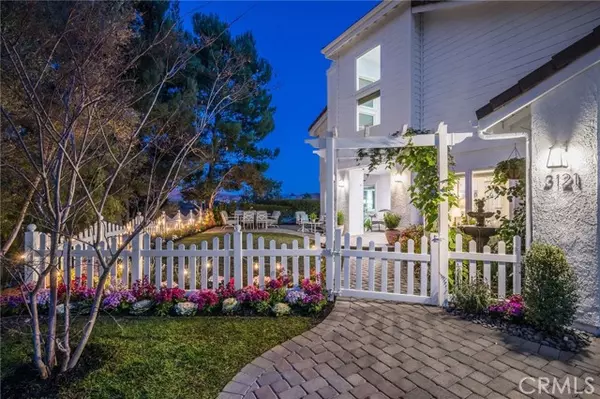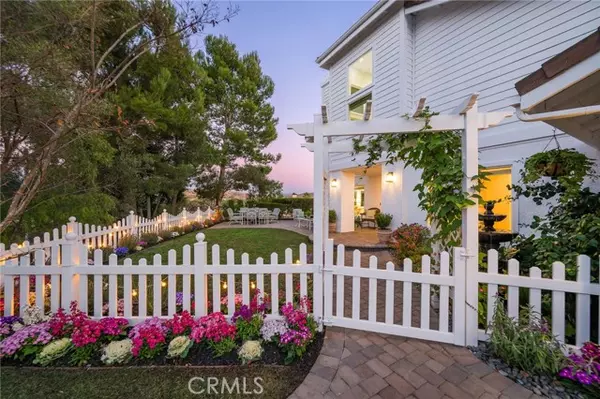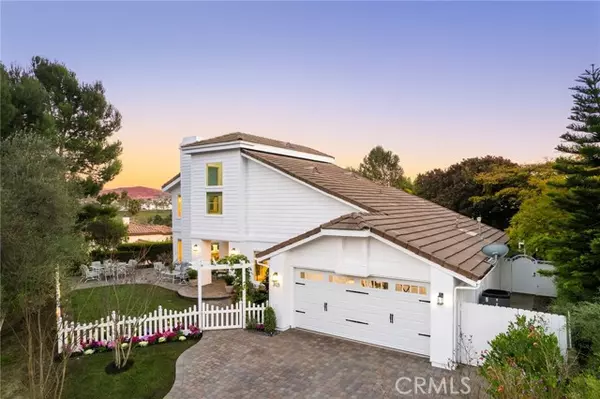3121 Estampida San Clemente, CA 92673
OPEN HOUSE
Sat Jan 18, 12:00pm - 5:00pm
Sun Jan 19, 12:00pm - 5:00pm
UPDATED:
01/17/2025 09:23 AM
Key Details
Property Type Single Family Home
Sub Type Detached
Listing Status Active
Purchase Type For Sale
Square Footage 2,588 sqft
Price per Sqft $848
MLS Listing ID OC25010673
Style Detached
Bedrooms 4
Full Baths 4
Construction Status Updated/Remodeled
HOA Fees $108/mo
HOA Y/N Yes
Year Built 1985
Lot Size 0.294 Acres
Acres 0.2944
Property Description
Wake up to stunning sunrises and unwind in the evening as the moon rises over the hillsthis exceptional Coastal Beach Cottage offers a serene retreat with breathtaking views. Situated on a spacious 12,825 sq ft lot, with 4 bedrooms and 4 bathrooms, this recently remodeled property seamlessly blends modern elegance with timeless charm. A white picket fence adorns the front of the property as a garden arbor welcomes you into the large front yard with fountain and outside dining area with captivating views. You'll find thoughtfully updated features throughout, including new windows, an air conditioning system with ERV and dehumidifier, freshly painted exterior, and new garage door. The interior shines with shiplap walls and ceilings, new chandeliers, and beautifully updated bathrooms. Expansive picture windows frame views of the hills, nature, and city lights, filling the home with natural light. The layout is both functional and luxurious, featuring two master suites. The main level includes three bedrooms, two with ensuite bathrooms including a primary bedroom suite with vaulted ceilings and sliding doors leading to your private patio. Upstairs, a luxurious master suite awaits with a marble fireplace, large windows capturing spectacular views, a sitting room, bonus area, and remodeled bathroom complete with dual sinks, soaking tub, shower stall, walk-in closet, and view balcony. The bright, remodeled kitchen is a chefs dream, boasting top-of-the-line appliances, gas cooktop, quartz counters, center island with breakfast bar, pendant lighting, self-closing drawers, and water filtration system. Double French doors open to a large, flat backyard with plenty of room for a pool or ADU, perfect for entertaining or relaxing, complete with an additional dining area, firepit, and swim spa ready for connection. Additional features include inside laundry area tucked behind barn doors, wide plank oak flooring, a living room fireplace, and a secret play area for children or additional storage. The garage boasts epoxy flooring and high-quality built-in cabinetry, while the exterior is enhanced by attractive pavers on the driveway, walkways, and patios, surrounded by picturesque landscaping and mature trees. This Cape Cod style home is a rare gem, offering unparalleled character, charm, and functionality. Low HOA and No Mello Roos. Conveniently located near award-winning schools, shopping, and restaurants, its a must-see to fully appreciate its beauty and potential.
Location
State CA
County Orange
Area Oc - San Clemente (92673)
Interior
Interior Features Balcony, Pantry, Recessed Lighting
Cooling Central Forced Air, Humidity Control
Flooring Carpet, Wood
Fireplaces Type FP in Living Room, Fire Pit
Equipment Dishwasher, Disposal, Dryer, Microwave, Refrigerator, Washer, Gas Stove, Water Purifier
Appliance Dishwasher, Disposal, Dryer, Microwave, Refrigerator, Washer, Gas Stove, Water Purifier
Laundry Closet Full Sized, Inside
Exterior
Exterior Feature Stucco
Parking Features Direct Garage Access, Garage
Garage Spaces 2.0
Fence Vinyl
Utilities Available Cable Connected, Electricity Connected, Natural Gas Connected, Sewer Connected, Water Connected
View Mountains/Hills, Panoramic, Neighborhood, Trees/Woods, City Lights
Total Parking Spaces 2
Building
Lot Description Curbs, Sidewalks, Landscaped, Sprinklers In Front, Sprinklers In Rear
Story 2
Sewer Public Sewer
Water Public
Architectural Style Cape Cod
Level or Stories 2 Story
Construction Status Updated/Remodeled
Others
Monthly Total Fees $109
Miscellaneous Storm Drains
Acceptable Financing Cash, Conventional, Cash To New Loan, Submit
Listing Terms Cash, Conventional, Cash To New Loan, Submit
Special Listing Condition Standard




