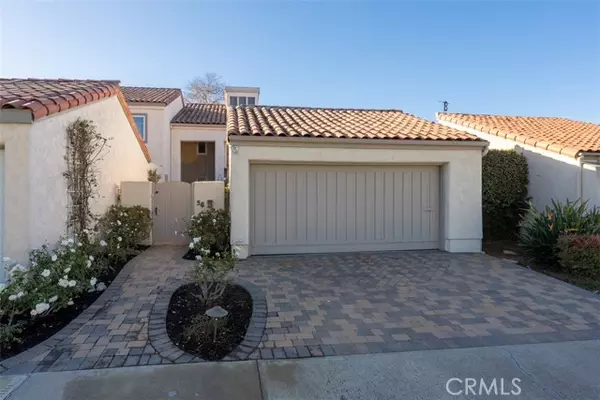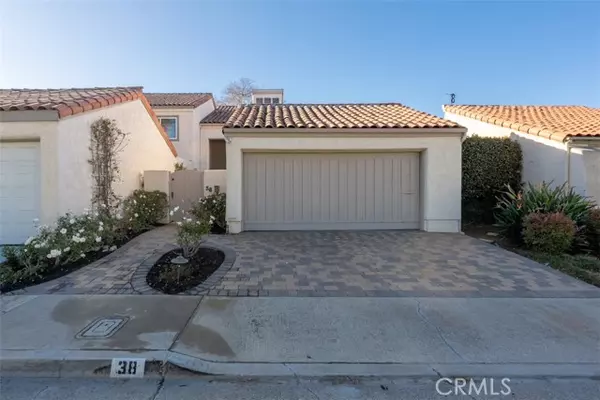38 Acacia Tree Lane Irvine, CA 92612
OPEN HOUSE
Sat Jan 18, 1:00pm - 4:00pm
Sun Jan 19, 1:00pm - 4:00pm
UPDATED:
01/16/2025 09:18 PM
Key Details
Property Type Condo
Listing Status Active
Purchase Type For Sale
Square Footage 1,978 sqft
Price per Sqft $910
MLS Listing ID OC25010814
Style All Other Attached
Bedrooms 3
Full Baths 2
Half Baths 1
Construction Status Additions/Alterations,Repairs Cosmetic,Turnkey,Updated/Remodeled
HOA Fees $338/mo
HOA Y/N Yes
Year Built 1969
Lot Size 3,000 Sqft
Acres 0.0689
Property Description
Centrally located 3 bedroom and 2 1/2 bath home in University Park. The Rutgers plan has all 3 bedrooms upstairs with two full baths. Downstairs half bath off foyer. Downstairs there is a large living room area and formal dining room as well as a newly remodeled state of the art kitchen and eating area with quartz countertops with Fisher and Paykel range/oven. Brass knobs and faucet, farmers sink. Newer stainless steel dishwasher, microwave, and refrigerator. All bathrooms have been updated. Downstairs wood flooring, newer windows, fireplace surround. Recessed lighting, baseboards, large stone tiles for kitchen flooring. Professionally landscaped and maintained by Roger's Gardens. Primary bedroom bath was expanded with added walk-in closet, dual sinks and vanities, walk in shower, quartz countertops. Balcony off primary bedroom.
Location
State CA
County Orange
Area Oc - Irvine (92612)
Interior
Interior Features Balcony, Beamed Ceilings, Partially Furnished, Recessed Lighting, Two Story Ceilings
Cooling Central Forced Air
Flooring Tile
Fireplaces Type FP in Living Room, Gas
Equipment Dishwasher, Disposal, Microwave, Refrigerator, 6 Burner Stove, Gas Oven, Gas Stove, Ice Maker, Vented Exhaust Fan, Gas Range
Appliance Dishwasher, Disposal, Microwave, Refrigerator, 6 Burner Stove, Gas Oven, Gas Stove, Ice Maker, Vented Exhaust Fan, Gas Range
Laundry Garage
Exterior
Exterior Feature Stucco, Wood, Concrete
Parking Features Garage, Garage - Single Door, Garage Door Opener
Garage Spaces 2.0
Fence Good Condition, Wood
Pool Below Ground, Community/Common, Association, Gunite, Heated, Fenced
Utilities Available Cable Connected, Electricity Connected, Natural Gas Connected, Underground Utilities, Sewer Connected, Water Connected
View Neighborhood
Roof Type Tile/Clay
Total Parking Spaces 2
Building
Lot Description Cul-De-Sac, Curbs, Easement Access, Sidewalks, Landscaped, Sprinklers In Front, Sprinklers In Rear
Story 2
Lot Size Range 1-3999 SF
Sewer Public Sewer, Sewer Paid
Water Public
Architectural Style Contemporary
Level or Stories 2 Story
Construction Status Additions/Alterations,Repairs Cosmetic,Turnkey,Updated/Remodeled
Others
Monthly Total Fees $348
Miscellaneous Gutters,Storm Drains,Suburban
Acceptable Financing Conventional
Listing Terms Conventional
Special Listing Condition Standard




