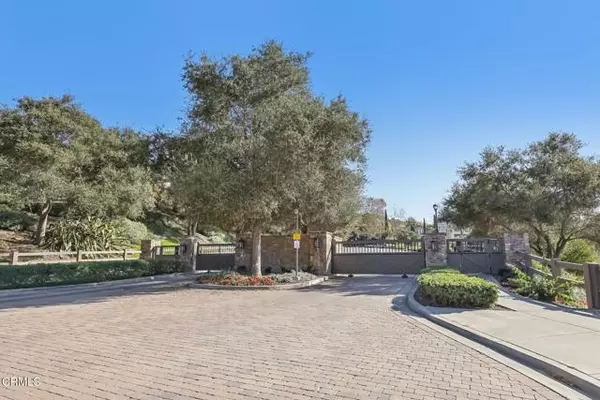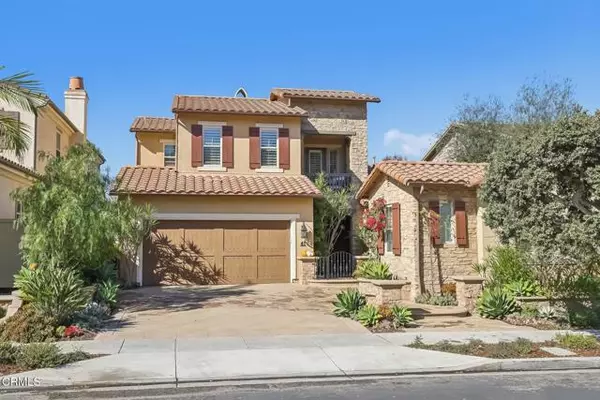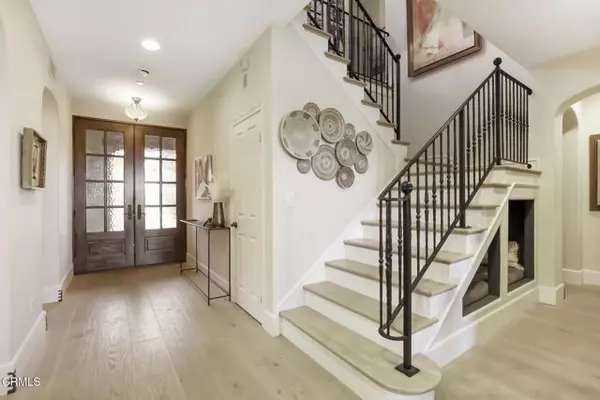41 Via Cartama San Clemente, CA 92673
UPDATED:
01/17/2025 09:23 AM
Key Details
Property Type Single Family Home
Sub Type Detached
Listing Status Pending
Purchase Type For Sale
Square Footage 3,112 sqft
Price per Sqft $714
MLS Listing ID V1-26834
Style Detached
Bedrooms 5
Full Baths 4
Construction Status Turnkey,Updated/Remodeled
HOA Fees $297/mo
HOA Y/N Yes
Year Built 2005
Lot Size 6,050 Sqft
Acres 0.1389
Property Description
Nestled in the exclusive gated community of Catania, this exquisite Talega home offers breathtaking sunset, golf course, and oak tree-covered hillside views from a peaceful cul-de-sac. Enter through custom mahogany double doors to a grand foyer featuring wide plank white oak floors, graceful archways, and handcrafted wrought iron stair railings.This meticulously designed 5-bedroom, 4-bath home blends elegance with functionality. The cozy living room, complete with a wood-burning fireplace and in-ceiling speakers, invites family gatherings. French doors lead to a serene, private backyard featuring a covered patio, built-in BBQ island, and an in-ground hot tub--perfect for relaxing or entertaining. The gourmet kitchen is a chef's dream, with quartz countertops, hand-painted marble tile backsplash, white cabinetry, a Calcutta marble island, and premium stainless steel appliances, including a Sub-Zero refrigerator and Thermador double ovens. A butler's pantry connects the kitchen to the spacious dining room.Adding versatility, a detached casita serves as an ideal office, gym, studio, or guest suite. Two main-level bedrooms, including a luxurious primary suite with a spa-like bath, offer comfort and convenience. Upstairs features a secondary ensuite bedroom, two additional bedrooms with a Jack-and-Jill bath, and a charming reading loft.Additional highlights include a two-car garage with built-in storage, EV power source, epoxy floors, a new whole-house fan, drought-tolerant landscaping, high-end nighttime illumination, automated irrigation, and custom fountains.Located on a beautifully landscaped 6,169-square-foot lot, this home offers spaces for seamless indoor-outdoor living. Residents enjoy Talega's golf course, swim club, parks, hiking trails, shopping, and top-rated schools, with the beaches of San Clemente just minutes away.Don't miss the opportunity to own this exceptional home and enjoy an unparalleled lifestyle in one of Talega's most desirable communities.
Location
State CA
County Orange
Area Oc - San Clemente (92673)
Interior
Interior Features Attic Fan, Granite Counters, Pantry, Recessed Lighting, Two Story Ceilings
Cooling Central Forced Air, Zoned Area(s), Whole House Fan
Flooring Wood
Fireplaces Type FP in Living Room
Equipment Dishwasher, Microwave, Refrigerator, 6 Burner Stove, Convection Oven, Double Oven, Electric Oven, Freezer, Gas Oven, Gas Stove, Ice Maker, Self Cleaning Oven, Water Line to Refr
Appliance Dishwasher, Microwave, Refrigerator, 6 Burner Stove, Convection Oven, Double Oven, Electric Oven, Freezer, Gas Oven, Gas Stove, Ice Maker, Self Cleaning Oven, Water Line to Refr
Laundry Laundry Room, Inside
Exterior
Parking Features Direct Garage Access, Garage, Garage - Two Door
Garage Spaces 2.0
Fence Excellent Condition
Pool Below Ground, Community/Common, Association
Utilities Available Electricity Connected, Natural Gas Connected, Sewer Connected, Water Connected
View Golf Course, Panoramic, Valley/Canyon, City Lights
Roof Type Spanish Tile
Total Parking Spaces 4
Building
Lot Description Cul-De-Sac, Curbs, Sidewalks, Landscaped
Story 2
Lot Size Range 4000-7499 SF
Sewer Public Sewer
Water Public
Architectural Style Mediterranean/Spanish
Level or Stories 2 Story
Construction Status Turnkey,Updated/Remodeled
Others
Monthly Total Fees $297
Acceptable Financing Cash, Conventional, FHA, VA
Listing Terms Cash, Conventional, FHA, VA
Special Listing Condition Standard




