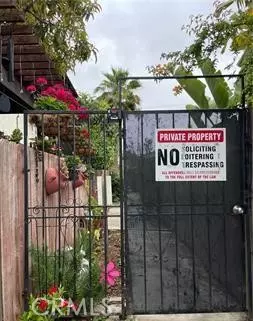See all 28 photos
$3,400
3 BD
3 BA
1,724 SqFt
New
320 N Marguerita Avenue #9 Alhambra, CA 91801
UPDATED:
11/21/2024 05:17 AM
Key Details
Property Type Townhouse
Sub Type Townhome
Listing Status Active
Purchase Type For Rent
Square Footage 1,724 sqft
MLS Listing ID AR24236311
Bedrooms 3
Full Baths 3
Property Description
Great convenient location ,near the popular Main Street Restaurant Roll & shops. This unit has fresh paint, renovated main level bathroom, all new sink vanity & mirror, recess light ,updated kitchen . This 1,724 square feet Tri-level unit features two Suites on Top level and main floor has one extra suite share bathroom with Kitchen & dining area. Lower level is Living room with Tilt high ceiling, Fire Place, Wet bar and access to front Patio. Front yard provide family relaxation. Main level dining area overlook living room and front yard, Polished kitchen with updated customized wooden cabinets and granite counter top. Laminated wood floor through Living and Newer wood Floor through out main and upper level including stair way & two suites. Large Master bedroom with walking closet, double sink ,new shower door & bathroom sky lite. The upper story is Brand 1st Master bedroom features bay window, walk-in closet and double sinks. also roomy, bright & Airy.
Great convenient location ,near the popular Main Street Restaurant Roll & shops. This unit has fresh paint, renovated main level bathroom, all new sink vanity & mirror, recess light ,updated kitchen . This 1,724 square feet Tri-level unit features two Suites on Top level and main floor has one extra suite share bathroom with Kitchen & dining area. Lower level is Living room with Tilt high ceiling, Fire Place, Wet bar and access to front Patio. Front yard provide family relaxation. Main level dining area overlook living room and front yard, Polished kitchen with updated customized wooden cabinets and granite counter top. Laminated wood floor through Living and Newer wood Floor through out main and upper level including stair way & two suites. Large Master bedroom with walking closet, double sink ,new shower door & bathroom sky lite. The upper story is Brand 1st Master bedroom features bay window, walk-in closet and double sinks. also roomy, bright & Airy.
Great convenient location ,near the popular Main Street Restaurant Roll & shops. This unit has fresh paint, renovated main level bathroom, all new sink vanity & mirror, recess light ,updated kitchen . This 1,724 square feet Tri-level unit features two Suites on Top level and main floor has one extra suite share bathroom with Kitchen & dining area. Lower level is Living room with Tilt high ceiling, Fire Place, Wet bar and access to front Patio. Front yard provide family relaxation. Main level dining area overlook living room and front yard, Polished kitchen with updated customized wooden cabinets and granite counter top. Laminated wood floor through Living and Newer wood Floor through out main and upper level including stair way & two suites. Large Master bedroom with walking closet, double sink ,new shower door & bathroom sky lite. The upper story is Brand 1st Master bedroom features bay window, walk-in closet and double sinks. also roomy, bright & Airy.
Location
State CA
County Los Angeles
Area Alhambra (91801)
Zoning Assessor
Interior
Cooling Central Forced Air
Flooring Carpet, Laminate
Fireplaces Type FP in Living Room
Equipment Dishwasher, Disposal
Furnishings No
Exterior
Exterior Feature Stucco
Garage Spaces 2.0
Roof Type Composition
Total Parking Spaces 2
Building
Lot Description Sidewalks
Story 2
Sewer Sewer Connected
Level or Stories 2 Story
Others
Pets Description Allowed w/Restrictions

Listed by Treeline Realty & Investment
GET MORE INFORMATION




