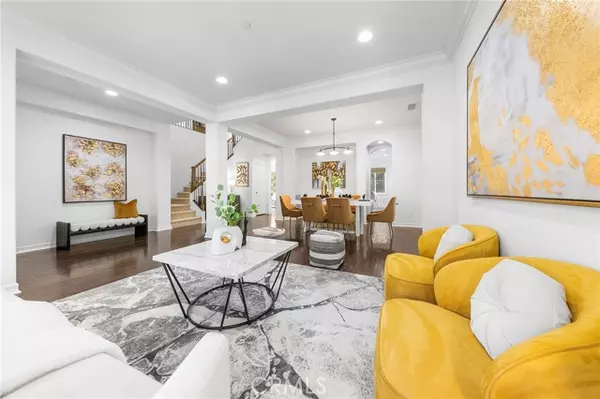10 Moonridge Ct Azusa, CA 91702
UPDATED:
11/18/2024 03:42 PM
Key Details
Property Type Single Family Home
Sub Type Detached
Listing Status Active
Purchase Type For Sale
Square Footage 3,178 sqft
Price per Sqft $402
MLS Listing ID WS24233780
Style Detached
Bedrooms 5
Full Baths 3
Construction Status Turnkey
HOA Fees $318/mo
HOA Y/N Yes
Year Built 2004
Lot Size 6,944 Sqft
Acres 0.1594
Property Description
Must see in Mountain Cove! Gated Community. This turnkey, resort-style home sits on a spacious corner lot in the exclusive gated community of Mountain Cove. Cross one of two private bridges over the San Gabriel River to enter this peaceful mountain retreat nestled in the scenic hills of northern Azusa. Inside, the open floor plan offers a kitchen island with multiple bar seating and views of the mountains and poolside backyard. The home features a large combined living and dining room, an upstairs bonus room/loft with breathtaking mountain views, and a spacious Three-car garage. The primary suite includes dual walk-in closets, double sinks, a large separate bath, and picturesque mountain views. The beautifully landscaped lot boasts a resort-style pool and spa, heated spa and pool (Pool is featured with water current making jets for swimming in place) and privacy with only one neighbor, separated by a block wall divider. Mountain Cove residents enjoy a gated entrance, a community pool and spa, a clubhouse, and 24-hour roving security. Adjacent to Azusa Wilderness Park and Angeles National Forest, this home is just a short drive from Crystal Lake and near the starting point of the renowned San Gabriel River Bike Trail. In addition to the San Gabriel River Bike Trail, the community has its own walking trail. Easy access to the 210 and 605 Freeways, with convenient Metro-link service nearby.
Location
State CA
County Los Angeles
Area Azusa (91702)
Interior
Cooling Central Forced Air
Flooring Wood
Fireplaces Type FP in Family Room
Equipment Dishwasher, Microwave, Refrigerator, Water Softener, Water Purifier
Appliance Dishwasher, Microwave, Refrigerator, Water Softener, Water Purifier
Laundry Laundry Room, Inside
Exterior
Garage Garage - Two Door
Garage Spaces 3.0
Fence Wrought Iron
Pool Below Ground, Private, Heated
Utilities Available Electricity Available, Natural Gas Available, Sewer Available, Water Available
View Mountains/Hills
Roof Type Concrete
Total Parking Spaces 5
Building
Lot Description Corner Lot, National Forest
Story 2
Lot Size Range 4000-7499 SF
Sewer Public Sewer
Water Public
Level or Stories 2 Story
Construction Status Turnkey
Others
Monthly Total Fees $517
Miscellaneous Storm Drains
Acceptable Financing Cash To New Loan
Listing Terms Cash To New Loan
Special Listing Condition Standard

GET MORE INFORMATION




