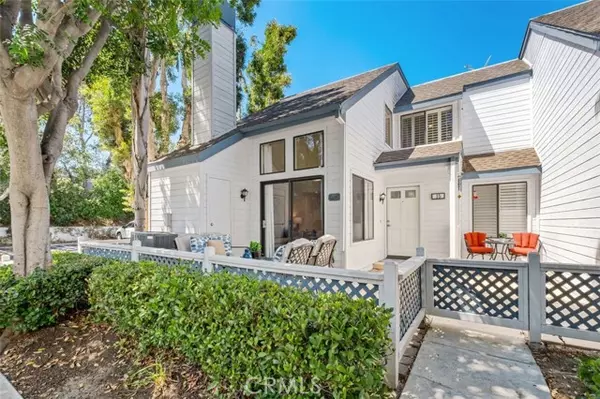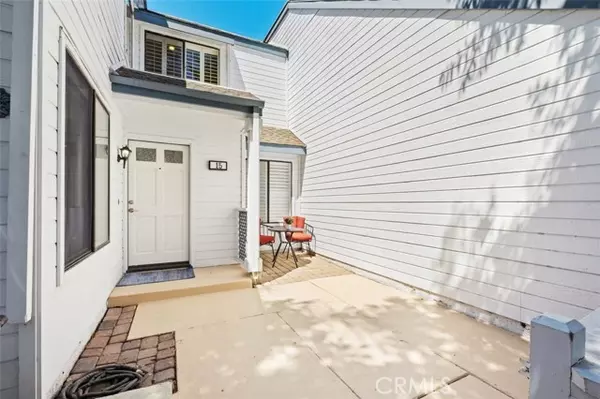15 Greenmoor Irvine, CA 92614
OPEN HOUSE
Sat Nov 23, 1:00pm - 4:00pm
UPDATED:
11/21/2024 05:13 AM
Key Details
Property Type Townhouse
Sub Type Townhome
Listing Status Active
Purchase Type For Sale
Square Footage 1,171 sqft
Price per Sqft $767
MLS Listing ID OC24229852
Style Townhome
Bedrooms 3
Full Baths 2
Construction Status Turnkey,Updated/Remodeled
HOA Fees $318/mo
HOA Y/N Yes
Year Built 1984
Lot Size 1,500 Sqft
Acres 0.0344
Property Description
Welcome to this remodeled END UNIT 3-bedroom townhouse in the heart of Woodbridge Village Association. This home features a functional, open floor plan bathed in natural light, complemented by vaulted ceilings. The interior boasts elegant new luxury vinyl plank flooring throughout, with new plush carpeting upstairs. The remodeled kitchen is a standout with its brand-new modern stainless-steel appliances, deep stainless sink, stylish stone backsplash and countertops, and new white cabinets. The fireplace is remodeled with stone and a wood mantel. The MAIN LEVEL primary BEDROOM offers generous closet space with mirrored doors and a beautifully newly updated ensuite bathroom with a new vanity, quartz countertops, new fixtures, and shower enclosure. Additional features include plantation shutters, recessed lighting, newer AC, ceiling fans in the bedrooms, and closet organizers. This end-unit location provides a large enclosed patio at the front, ideal for entertaining or enjoying a BBQ. The property includes garage parking for one car plus an assigned spot for a second vehicle, additional storage, and ample guest parking within the community. Enjoy the convenience of being close to the 405 freeway, Woodbridge Lake Lagoon, pools, bike trails, and a variety of community amenities. Plus, youre near Irvine shopping areas and award-winning schools. Dont miss out on this fantastic opportunity!
Location
State CA
County Orange
Area Oc - Irvine (92614)
Interior
Interior Features Recessed Lighting
Cooling Central Forced Air
Flooring Carpet, Linoleum/Vinyl
Fireplaces Type FP in Family Room
Equipment Dishwasher, Disposal, Microwave, Electric Range
Appliance Dishwasher, Disposal, Microwave, Electric Range
Laundry Inside
Exterior
Exterior Feature Stucco
Garage Garage, Garage - Single Door, Garage Door Opener
Garage Spaces 1.0
Fence Wood
Pool Community/Common, Association
Utilities Available Cable Available, Electricity Available, Phone Available, Water Available, Sewer Connected
Roof Type Shingle
Total Parking Spaces 2
Building
Lot Description Corner Lot, Curbs, Sidewalks
Story 2
Lot Size Range 1-3999 SF
Sewer Public Sewer
Water Public
Architectural Style Traditional
Level or Stories 2 Story
Construction Status Turnkey,Updated/Remodeled
Others
Monthly Total Fees $477
Miscellaneous Storm Drains,Suburban
Acceptable Financing Conventional
Listing Terms Conventional
Special Listing Condition Standard

GET MORE INFORMATION




