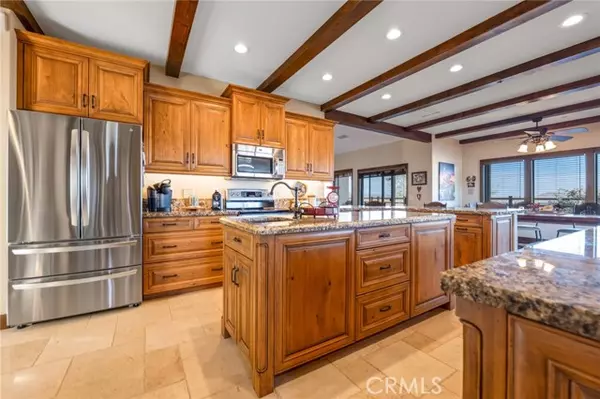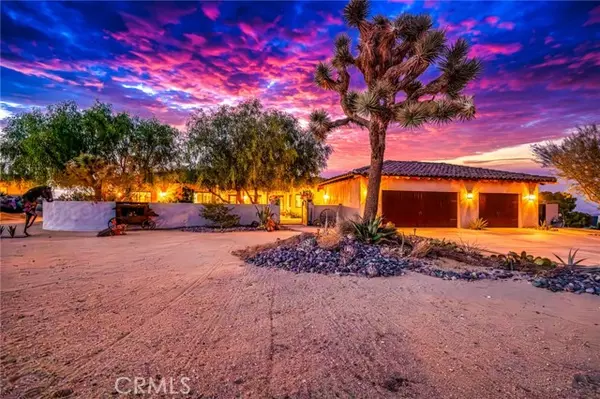61138 Onaga Trail Joshua Tree, CA 92252
UPDATED:
11/20/2024 04:42 AM
Key Details
Property Type Single Family Home
Sub Type Detached
Listing Status Active
Purchase Type For Sale
Square Footage 2,561 sqft
Price per Sqft $390
MLS Listing ID JT24229359
Style Detached
Bedrooms 2
Full Baths 2
Construction Status Turnkey
HOA Y/N No
Year Built 2013
Lot Size 1.140 Acres
Acres 1.14
Property Description
A homeowner's delight nestled in the heart of Joshua Tree...Seeing is believing with this one-of-a-kind exquisite property. Built in 2013 this Mediterranean Style home offers over 2500 square feet of living space and is custom from floor to ceiling. Featuring renowned woodwork and cabinetry throughout every detail is placed with purpose and poise. An open split floor plan 2 bedrooms 2 baths, with office that could easily be turned into a 3rd bedroom, grand living room, craft room, a cooks kitchen indulgence, including a wraparound bar, island with prep sink, beverage refrigerator and a large walk-in pantry just to name a few. This property is flooded with natural light allowing the beauty of the desert to surround you and it doesn't stop there! The home has multiple patios with handcrafted iron and masonry work, views that mesmerize and give you that retreat feeling you're looking for along with a deluxe swimming pool complete with automatic cover, shade structure and is heated by solar. Pool is surrounded by a unique desert mural painted by local artist. Outside the Master suite a luxurious hot tub awaits you for those relaxing starry nights. A three-car garage is attached to a breeze way and gorgeous courtyard equipped with mature planters, overflowing flower beds and a trickling water fountain. Home is abundantly full of extra amenities such as instant hot water heater, water softener, outside icemaker, dog run, doggie door and more...Come make this desert property a reality and call Joshua tree Home sweet Home! Shown by appointment only.
Location
State CA
County San Bernardino
Area Joshua Tree (92252)
Zoning JT/RS-1
Interior
Interior Features Beamed Ceilings, Copper Plumbing Full, Granite Counters, Recessed Lighting
Cooling Central Forced Air, Swamp Cooler(s)
Flooring Carpet, Tile
Equipment Dishwasher, Disposal, Microwave, Ice Maker, Water Line to Refr
Appliance Dishwasher, Disposal, Microwave, Ice Maker, Water Line to Refr
Laundry Laundry Room, Inside
Exterior
Exterior Feature Block, Brick, Stucco, Concrete
Garage Direct Garage Access, Garage, Garage - Two Door
Garage Spaces 3.0
Fence Good Condition
Pool Below Ground, Private, Solar Heat, Heated, Pool Cover
Community Features Horse Trails
Complex Features Horse Trails
Utilities Available Cable Connected, Phone Available, Propane, Water Connected
View Mountains/Hills, Panoramic, Valley/Canyon, Rocks, Desert, Landmark, Neighborhood, City Lights
Roof Type Spanish Tile
Total Parking Spaces 3
Building
Lot Description National Forest
Story 1
Sewer Conventional Septic
Water Public
Architectural Style Mediterranean/Spanish
Level or Stories 1 Story
Construction Status Turnkey
Others
Monthly Total Fees $69
Miscellaneous Foothills,Mountainous,Preserve/Public Land,Rural,Valley
Acceptable Financing Cash, Conventional, Exchange
Listing Terms Cash, Conventional, Exchange
Special Listing Condition Standard

GET MORE INFORMATION




