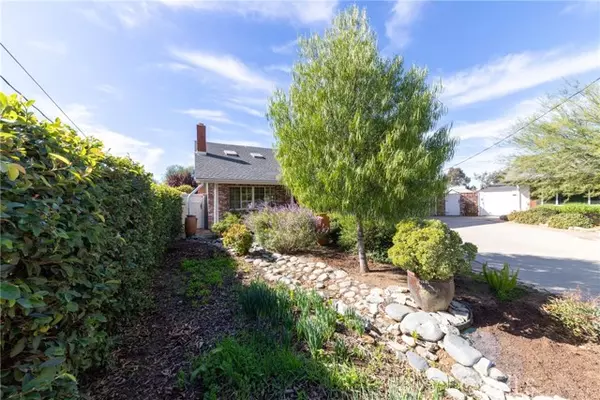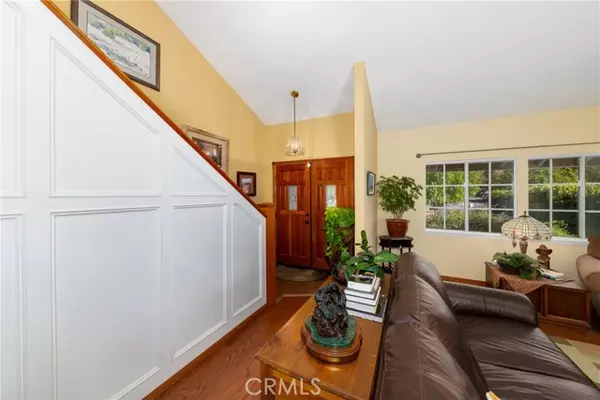361 Canyon View Drive Calimesa, CA 92320
UPDATED:
11/18/2024 07:58 PM
Key Details
Property Type Single Family Home
Sub Type Detached
Listing Status Active
Purchase Type For Sale
Square Footage 2,228 sqft
Price per Sqft $325
MLS Listing ID IG24227374
Style Detached
Bedrooms 5
Full Baths 3
Half Baths 1
Construction Status Turnkey
HOA Y/N No
Year Built 1977
Lot Size 0.620 Acres
Acres 0.62
Property Description
This 5 bedroom 3.5 bath pool home in Calimesa is a beauty! Located at the end of a cul-de-sac with a great view of lush trees, valley and hills below. Home features 3 car garage, separate living room & family rooms with a downstairs bedroom and balcony off the primary suite. Located on over 1/2 acre this property features a lower orchard with 3 dozen citrus trees including lemons, limes and oranges with a walnut tree also. Leased solar with 16 panels and battery backup. Enjoy the warm summer days with a deep heated inground pool with spa and slide, pool heater replaced summer 2023. Home has many upgrades & designer features throughout including wood flooring and wainscoting in the front rooms with fireplace and skylights in the living room and leaded glass in the dining room. Wood covered ceiling and tile floors in the family room with French doors leading the rear covered patio. Remodeled kitchen with stainless steel sink, glass cabinet doors, tile floors, custom ceiling & tile backsplash. Spacious bedrooms with jack & jill bathroom between 2 of them. Primary suite with remodeled bathroom with walk-in shower and door to covered balcony with beautiful views. Home also features dual pane windows, a central vacuum system, plenty of storage cabinets and wood stairs. Low property taxes and no HOA dues. Home has been well maintained, come and see!
Location
State CA
County Riverside
Area Riv Cty-Calimesa (92320)
Zoning R1
Interior
Interior Features Track Lighting, Vacuum Central
Cooling Central Forced Air
Flooring Tile, Wood
Fireplaces Type FP in Living Room
Equipment Dishwasher, Disposal, Dryer, Microwave, Refrigerator, Washer
Appliance Dishwasher, Disposal, Dryer, Microwave, Refrigerator, Washer
Laundry Garage
Exterior
Garage Garage
Garage Spaces 3.0
Fence Wrought Iron, Wood
Pool Below Ground, Private, Heated
View Mountains/Hills, Valley/Canyon, Trees/Woods
Roof Type Composition
Total Parking Spaces 3
Building
Lot Description Cul-De-Sac
Story 1
Sewer Public Sewer
Water Public
Architectural Style Traditional
Level or Stories 1 Story
Construction Status Turnkey
Others
Monthly Total Fees $2
Miscellaneous Suburban
Acceptable Financing Submit
Listing Terms Submit
Special Listing Condition Standard

GET MORE INFORMATION




