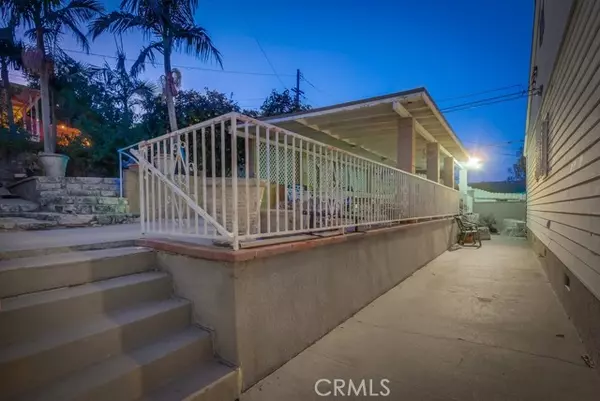509 N Leland Avenue San Pedro, CA 90732
OPEN HOUSE
Sun Nov 24, 1:00pm - 3:00pm
UPDATED:
11/21/2024 09:15 PM
Key Details
Property Type Single Family Home
Sub Type Detached
Listing Status Active
Purchase Type For Sale
Square Footage 3,039 sqft
Price per Sqft $328
MLS Listing ID SB24227176
Style Detached
Bedrooms 3
Full Baths 2
Construction Status Fixer,Repairs Cosmetic
HOA Y/N No
Year Built 1951
Lot Size 7,205 Sqft
Acres 0.1654
Lot Dimensions 120X60
Property Description
This expansive 3,000+ sqft home is an entertainers dream, offering plenty of space for gatherings and relaxation! The inviting living room features a cozy fireplace and soaring vaulted ceilings, while the adjacent formal dining room flows seamlessly into the spacious kitchen. The kitchen is complemented by a generously sized pantry, with cabinets lining the west wall and an additional utility sink for convenience. Upstairs, you'll find three large bedrooms, each with plenty of room to spread out, and a beautifully remodeled shared bathroom. The lower level offers a massive game room or lounge area, perfect for hosting events, plus an additional bathroom and laundry room. This versatile space is easily accessed from the lower level near the garage. Outside, the terraced backyard is perfect for outdoor entertaining, with a large covered porch and a built-in BBQ area. The upper terrace is home to a lovely fruit tree garden, adding both beauty and function to the outdoor space. This home provides an ideal combination of comfort, space, and entertainment potential for those who love to host and enjoy a vibrant lifestyle!
Location
State CA
County Los Angeles
Area San Pedro (90732)
Zoning LAR1
Interior
Flooring Carpet, Wood
Fireplaces Type FP in Family Room
Equipment Refrigerator
Appliance Refrigerator
Laundry Laundry Room, Inside
Exterior
Exterior Feature Stucco
Garage Garage - Two Door
Garage Spaces 2.0
Fence Average Condition
Utilities Available Cable Available, Electricity Available, Natural Gas Available, Sewer Available, Sewer Connected
View Harbor, Vincent Thomas Bridge, City Lights
Roof Type Shingle
Total Parking Spaces 3
Building
Lot Description Curbs, Sidewalks
Story 2
Lot Size Range 4000-7499 SF
Sewer Public Sewer
Water Public
Architectural Style Ranch
Level or Stories 2 Story
Construction Status Fixer,Repairs Cosmetic
Others
Monthly Total Fees $28
Miscellaneous Suburban
Acceptable Financing Cash, Conventional, FHA
Listing Terms Cash, Conventional, FHA
Special Listing Condition Standard

GET MORE INFORMATION




