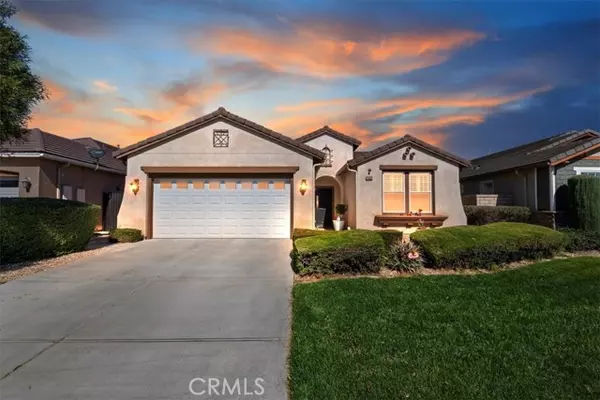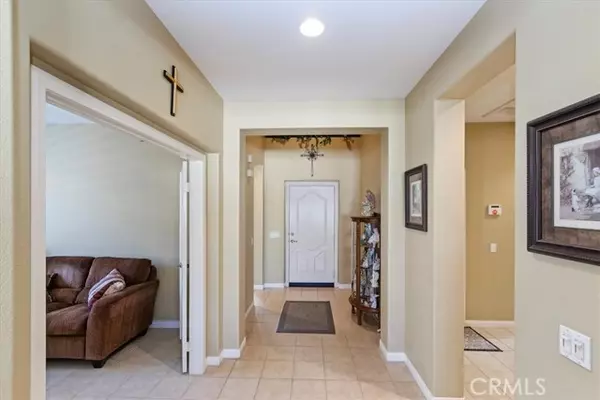26082 Palm Breeze Lane Menifee, CA 92586
UPDATED:
11/16/2024 03:34 PM
Key Details
Property Type Single Family Home
Sub Type Detached
Listing Status Active
Purchase Type For Sale
Square Footage 1,659 sqft
Price per Sqft $309
MLS Listing ID IV24219281
Style Detached
Bedrooms 2
Full Baths 2
Half Baths 1
Construction Status Turnkey,Updated/Remodeled
HOA Fees $165/mo
HOA Y/N Yes
Year Built 2007
Lot Size 5,663 Sqft
Acres 0.13
Property Description
Welcome to this beautifully maintained 2-bedroom, 2-bath home in the highly sought-after gated community of The Holiday, a premier senior living neighborhood. The home is fully landscaped with charming curb appeal, featuring a front porch and security screens at both the front and back doors. Inside, you'll find custom paint, recessed lighting, ceiling fans, and plantation shutters throughout. The spacious, open-concept kitchen includes an island with a breakfast bar, seamlessly connecting to the dining area and the living room. French doors lead from the dining area to a covered patio, perfect for outdoor relaxation. The guest bedroom boasts its own private bath, while the primary suite enjoys its own private wing with a luxurious ensuite bathroom featuring stone and tile upgrades, dual sinks, and a spacious walk-in closet. There is also a cozy den with double doors. This home also includes a large indoor laundry room with ample cabinetry, counter space, and a sink. The backyard is designed for low maintenance, with planters and block wall fencing providing privacy. An attached two-car garage and large driveway complete the package. Enjoy the clubhouse, pool, jacuzzi & gym. The HOA takes care of all of your front yard landscaping. Schedule your private showing today and experience this wonderful home in The Holiday community!
Location
State CA
County Riverside
Area Riv Cty-Sun City (92586)
Zoning R-2-5100
Interior
Interior Features Granite Counters, Recessed Lighting, Unfurnished
Heating Natural Gas
Cooling Central Forced Air
Flooring Linoleum/Vinyl, Tile, Wood
Equipment Dishwasher, Disposal, Microwave, Gas Stove
Appliance Dishwasher, Disposal, Microwave, Gas Stove
Laundry Laundry Room, Inside
Exterior
Garage Direct Garage Access, Garage - Two Door, Garage Door Opener
Garage Spaces 2.0
Fence Masonry
Pool Community/Common, Association, Gunite, Heated, Fenced
Utilities Available Electricity Connected, Natural Gas Connected, Water Connected
View Mountains/Hills, Neighborhood
Roof Type Concrete,Tile/Clay
Total Parking Spaces 4
Building
Lot Description Curbs, Sidewalks, Landscaped
Story 1
Lot Size Range 4000-7499 SF
Sewer Public Sewer
Water Public
Level or Stories 1 Story
Construction Status Turnkey,Updated/Remodeled
Others
Senior Community Other
Monthly Total Fees $165
Acceptable Financing Cash, Conventional, FHA, VA
Listing Terms Cash, Conventional, FHA, VA

GET MORE INFORMATION




