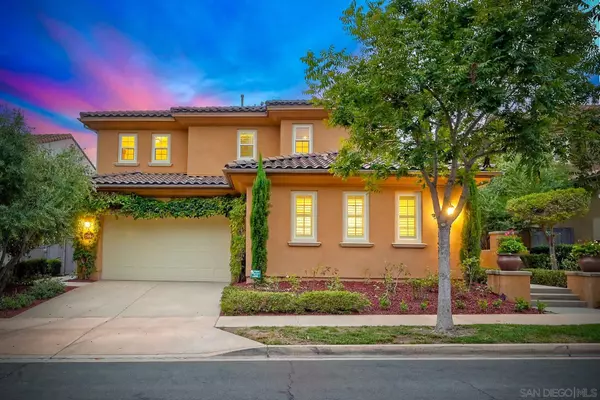15864 Kristen Gln San Diego, CA 92127
UPDATED:
11/16/2024 12:23 AM
Key Details
Property Type Single Family Home
Sub Type Detached
Listing Status Active
Purchase Type For Sale
Square Footage 3,824 sqft
Price per Sqft $730
Subdivision Rancho Bernardo
MLS Listing ID 240024730
Style Detached
Bedrooms 6
Full Baths 4
Half Baths 1
HOA Fees $183/mo
HOA Y/N Yes
Year Built 2011
Lot Size 6,340 Sqft
Acres 0.15
Property Description
Additional highlights include brand-new carpet, wrought iron stair spindles, an upstairs loft, a tankless water heater, a two-car garage with a sizable extra storage space, a family room fireplace, and central AC. The convenient upstairs laundry room includes a utility sink and cabinets for extra storage. Step outside to a private, beautifully landscaped backyard with a built-in BBQ and a charming covered seating area, complemented by a soothing water feature. Enjoy easy access to shopping, dining, and the highly desirable Del Sur community, which offers solar-heated pools, parks, a skate park, basketball courts, dog parks, playgrounds, and 18 miles of scenic hiking trails. There are multiple community events throughout the year including Del Sur Lights and a Memorial Block party hosted by the Del Sur Community Service council. Residents also benefit from exclusive access to The Ranch House, featuring both indoor and outdoor event spaces. Welcome home to a perfect blend of luxury, convenience, and community!
Location
State CA
County San Diego
Community Rancho Bernardo
Area Rancho Bernardo (92127)
Zoning R-1:SINGLE
Rooms
Family Room 21x16
Master Bedroom 18x15
Bedroom 2 15x11
Bedroom 3 11x10
Bedroom 4 12x11
Bedroom 5 18x11
Living Room 0
Dining Room 15x11
Kitchen 17x12
Interior
Heating Natural Gas
Cooling Central Forced Air
Fireplaces Number 2
Fireplaces Type FP in Family Room, Patio/Outdoors
Equipment Dishwasher, Disposal, Dryer, Garage Door Opener, Microwave, Range/Oven, Solar Panels, Washer, Double Oven, Ice Maker, Warmer Oven Drawer, Barbecue, Counter Top, Gas Cooking
Appliance Dishwasher, Disposal, Dryer, Garage Door Opener, Microwave, Range/Oven, Solar Panels, Washer, Double Oven, Ice Maker, Warmer Oven Drawer, Barbecue, Counter Top, Gas Cooking
Laundry Laundry Room, On Upper Level
Exterior
Exterior Feature Wood/Stucco
Garage Attached
Garage Spaces 2.0
Fence Full
Pool Community/Common
Roof Type Other/Remarks
Total Parking Spaces 4
Building
Story 2
Lot Size Range 4000-7499 SF
Sewer Sewer Connected
Water Meter on Property
Level or Stories 2 Story
Others
Ownership Fee Simple
Monthly Total Fees $1, 121
Acceptable Financing Cash, Conventional, VA, Submit
Listing Terms Cash, Conventional, VA, Submit
Special Listing Condition Other/Remarks

GET MORE INFORMATION




