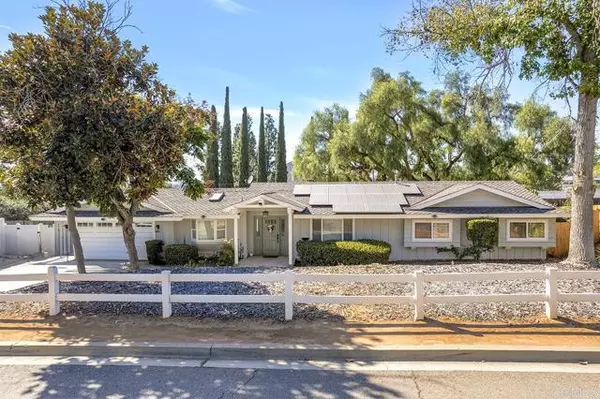See all 30 photos
$1,090,000
Est. payment /mo
4 BD
2 BA
2,293 SqFt
Pending
1786 Wind River Road El Cajon, CA 92019
UPDATED:
11/18/2024 07:55 PM
Key Details
Property Type Single Family Home
Sub Type Detached
Listing Status Pending
Purchase Type For Sale
Square Footage 2,293 sqft
Price per Sqft $475
MLS Listing ID PTP2406356
Style Detached
Bedrooms 4
Full Baths 2
HOA Y/N No
Year Built 1969
Lot Size 0.500 Acres
Acres 0.5
Property Description
Single story ranch style home with wrap around driveway, leased solar with wood plank floors in the main living area and dining area. Large lot with in ground pool, an ADU can be added to back. The property sits on almost half an acre. The open floor plan leads to sliding glass doors that takes you out to a patio. The living areas flow seamlessly into the outdoor space, providing easy access to the backyard with a sprawling design and emphasis on indoor-outdoor living. This property is a MUST SEE.
Single story ranch style home with wrap around driveway, leased solar with wood plank floors in the main living area and dining area. Large lot with in ground pool, an ADU can be added to back. The property sits on almost half an acre. The open floor plan leads to sliding glass doors that takes you out to a patio. The living areas flow seamlessly into the outdoor space, providing easy access to the backyard with a sprawling design and emphasis on indoor-outdoor living. This property is a MUST SEE.
Single story ranch style home with wrap around driveway, leased solar with wood plank floors in the main living area and dining area. Large lot with in ground pool, an ADU can be added to back. The property sits on almost half an acre. The open floor plan leads to sliding glass doors that takes you out to a patio. The living areas flow seamlessly into the outdoor space, providing easy access to the backyard with a sprawling design and emphasis on indoor-outdoor living. This property is a MUST SEE.
Location
State CA
County San Diego
Area El Cajon (92019)
Zoning RESIDENTIA
Interior
Cooling Central Forced Air
Fireplaces Type FP in Living Room
Laundry Garage
Exterior
Garage Spaces 2.0
Pool Below Ground
View Mountains/Hills
Total Parking Spaces 6
Building
Lot Description Curbs, Sidewalks
Story 1
Sewer Public Sewer
Level or Stories 1 Story
Schools
High Schools Grossmont Union High School District
Others
Miscellaneous Foothills
Acceptable Financing Cash, Exchange, FHA, VA
Listing Terms Cash, Exchange, FHA, VA

Listed by Coldwell Banker West
GET MORE INFORMATION




