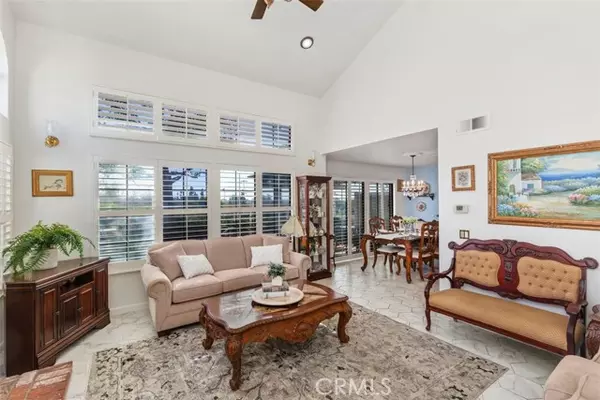23451 Via Linda #A Mission Viejo, CA 92691
UPDATED:
11/06/2024 02:52 PM
Key Details
Property Type Condo
Listing Status Pending
Purchase Type For Sale
Square Footage 1,323 sqft
Price per Sqft $657
MLS Listing ID OC24209413
Style All Other Attached
Bedrooms 3
Full Baths 2
Half Baths 1
HOA Fees $350/mo
HOA Y/N Yes
Year Built 1985
Lot Size 1,500 Sqft
Acres 0.0344
Property Description
Upgraded corner unit townhome with enclosed view yard is the perfect place to call home. Downstairs features tile flooring, plantation shutters and has an open floorplan with high cathedral ceilings, recessed lights, fireplace in living room, spacious dining room and nicely appointed kitchen with granite counters, breakfast bar, recessed lights and stainless steel appliances. Upstairs, the primary bedroom is spacious and offers two closets, upgraded vanity with dual sinks and remodeled walk-in shower. The other secondary bedrooms also have neutral carpet, ceiling fans, wood blinds and share a nearby bathroom with upgraded vanity and tub/shower combo. You will love the spacious back yard with in-ground jacuzzi, gorgeous views overlooking the nearby park and patio which is perfect for BBQ and dining al fresco. Enjoy the comforts of central AC and the convenience of an attached 2 car garage with direct access. This lovely community offers a sparkling pool and membership to Lake Mission Viejo where you can enjoy swimming at two sandy beaches, boating, fishing, concerts, events and more! Low 1.01% tax, no mello roos, great schools, conveniently located to shops, restaurants, freeways and only 20 minutes to the beach! This is the home you have been waiting for!
Location
State CA
County Orange
Area Oc - Mission Viejo (92691)
Interior
Interior Features Granite Counters
Cooling Central Forced Air
Flooring Tile
Fireplaces Type FP in Living Room
Equipment Dishwasher, Disposal, Dryer, Microwave, Washer, Gas Oven, Gas Range
Appliance Dishwasher, Disposal, Dryer, Microwave, Washer, Gas Oven, Gas Range
Laundry Garage
Exterior
Garage Direct Garage Access
Garage Spaces 2.0
Fence Glass, Vinyl
Pool Association
Utilities Available Electricity Connected, Natural Gas Connected, Phone Connected, Sewer Connected, Water Connected
View Panoramic, City Lights
Total Parking Spaces 2
Building
Lot Description Corner Lot, Cul-De-Sac, Sidewalks
Story 2
Lot Size Range 1-3999 SF
Sewer Public Sewer
Water Public
Level or Stories 2 Story
Others
Monthly Total Fees $376
Acceptable Financing Cash, Conventional, Cash To New Loan
Listing Terms Cash, Conventional, Cash To New Loan
Special Listing Condition Standard

GET MORE INFORMATION




