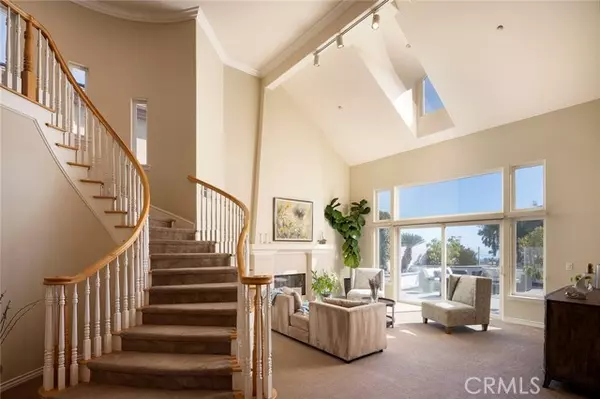1 Calle Del Apice San Clemente, CA 92672

UPDATED:
11/07/2024 02:57 PM
Key Details
Property Type Single Family Home
Sub Type Detached
Listing Status Active
Purchase Type For Sale
Square Footage 3,746 sqft
Price per Sqft $799
MLS Listing ID OC24210615
Style Detached
Bedrooms 5
Full Baths 5
HOA Fees $185/mo
HOA Y/N Yes
Year Built 1998
Lot Size 6,120 Sqft
Acres 0.1405
Property Description
Be prepared for PRIVACY & SPLENDOR at this gorgeous OCEAN VIEW property located in the exclusive gated community of "Sea Ridge Estates" in the rolling hills of San Clemente in a family friendly neighborhood! Upon arrival you are immediately drawn to the picturesque curb appeal & panoramic cul-de-sac, canyon and ocean views. As you enter the home you are greeted with dramatic cathedral ceilings brings in an abundance of natural light & envelopes you in the warmth of the home showcasing the Living & Dining Room! A sparkling kitchen w/breakfast bar & stainless appliances is bordering the cozy family room, fireplace & custom built-ins which is the hub of the home! Well appointed office (which could be a 5th Bedroom), Hall bath w/Walk-In Shower & Laundry Room are also featured on the main level. Second level hosts Lavish Master Retreat offering an oversized balcony to embrace the ocean views & breeze, spa-like bath w/Walk-In Shower, Soaking Tub, Dual Vanity, Walk-In Closet and three sizable secondary bedrooms. 3 Car Garage presents a plethora of storage! The Magnificent Backyard Oasis is where you will spend endless hours embracing the Panoramic Views! Above-ground spa, lounging, & dining areas with plenty of room for the kids to play!
Location
State CA
County Orange
Area Oc - San Clemente (92672)
Interior
Interior Features Balcony, Formica Counters, Granite Counters, Pull Down Stairs to Attic, Recessed Lighting, Tile Counters, Track Lighting, Two Story Ceilings, Unfurnished
Cooling Central Forced Air, Dual
Flooring Carpet, Stone
Fireplaces Type FP in Family Room, FP in Living Room, Gas
Equipment Dishwasher, Disposal, Microwave, Refrigerator, Convection Oven, Double Oven, Freezer, Gas Oven, Gas Stove, Recirculated Exhaust Fan, Self Cleaning Oven, Water Purifier
Appliance Dishwasher, Disposal, Microwave, Refrigerator, Convection Oven, Double Oven, Freezer, Gas Oven, Gas Stove, Recirculated Exhaust Fan, Self Cleaning Oven, Water Purifier
Laundry Laundry Room, Inside
Exterior
Parking Features Direct Garage Access, Garage, Garage - Two Door, Garage Door Opener
Garage Spaces 3.0
View Mountains/Hills, Ocean, Panoramic, Valley/Canyon, Water, Neighborhood, City Lights
Total Parking Spaces 3
Building
Lot Description Cul-De-Sac, Curbs, Sidewalks, Landscaped
Story 2
Lot Size Range 4000-7499 SF
Sewer Public Sewer
Water Public
Architectural Style Traditional
Level or Stories 2 Story
Others
Monthly Total Fees $236
Miscellaneous Foothills,Gutters,Storm Drains,Suburban
Acceptable Financing Cash, Lease Option, Cash To New Loan
Listing Terms Cash, Lease Option, Cash To New Loan
Special Listing Condition Standard

GET MORE INFORMATION




