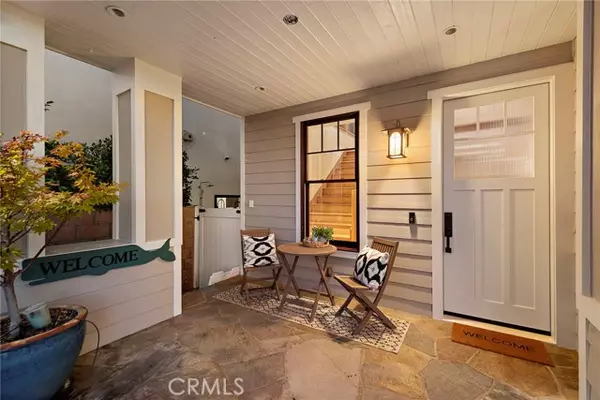215 Avenida Princesa San Clemente, CA 92672
UPDATED:
01/16/2025 09:17 AM
Key Details
Property Type Single Family Home
Sub Type Detached
Listing Status Active
Purchase Type For Sale
Square Footage 4,590 sqft
Price per Sqft $826
MLS Listing ID OC24209004
Style Detached
Bedrooms 4
Full Baths 3
Half Baths 1
Construction Status Turnkey
HOA Y/N No
Year Built 2014
Lot Size 5,284 Sqft
Acres 0.1213
Property Description
Located on one of the most coveted streets in all of Southwest San Clemente, this stunning craftsman style residence offers ocean views and over 4,500 sq.ft. of living space including an entertainment basementa rare find for the charming beach neighborhoods. The reverse floorplan features the main living spaces upstairs to take advantage of the panoramic ocean views from the Kitchen, Dining Room, Family Room, office, and balconies. Enjoy nightly sunsets over the Pacific Ocean and Catalina. The Primary Bedroom and Bathroom are also upstairs adjacent to the second set of stairs leading to the first floor bedrooms. Access any of the floors by using the elevator or two staircases. On the first floor, find three spacious secondary bedrooms, a full bathroom, and workout room. The oversized three car garage and driveway are perfect for parking resident and guest vehicles, storage, and all of the San Clemente beach necessities such as e-bikes, surfboards, and a golf cart. Head down to the basement using the stairs or elevator to find everyones favorite room! The bonus room basement is an entertainer's dream with a gorgeous walk-in wine cellar, full wet bar, media area, half bathroom and pool table. A basement like this is unique to the area and wont disappoint! Spend your Summers at local favorite beaches that are only a few minutes walk or bike ride to downtown in under 5 minutes to dine and shop. The sought after street has a very neighborly feel and is quiet and private. Dont miss your opportunity to own an extraordinary home in the best location!
Location
State CA
County Orange
Area Oc - San Clemente (92672)
Interior
Interior Features 2 Staircases, Balcony, Bar, Recessed Lighting, Wet Bar
Flooring Wood
Fireplaces Type FP in Family Room
Equipment Dishwasher, Microwave, Refrigerator, 6 Burner Stove, Double Oven
Appliance Dishwasher, Microwave, Refrigerator, 6 Burner Stove, Double Oven
Laundry Laundry Room, Inside
Exterior
Parking Features Tandem, Direct Garage Access, Garage
Garage Spaces 3.0
View Ocean, Panoramic, Water, Catalina, Neighborhood
Total Parking Spaces 3
Building
Lot Description Sidewalks, Landscaped
Story 3
Lot Size Range 4000-7499 SF
Sewer Public Sewer
Water Public
Architectural Style Craftsman, Craftsman/Bungalow
Level or Stories 3 Story
Construction Status Turnkey
Others
Monthly Total Fees $1
Miscellaneous Elevators/Stairclimber
Acceptable Financing Cash, Cash To New Loan
Listing Terms Cash, Cash To New Loan
Special Listing Condition Standard




