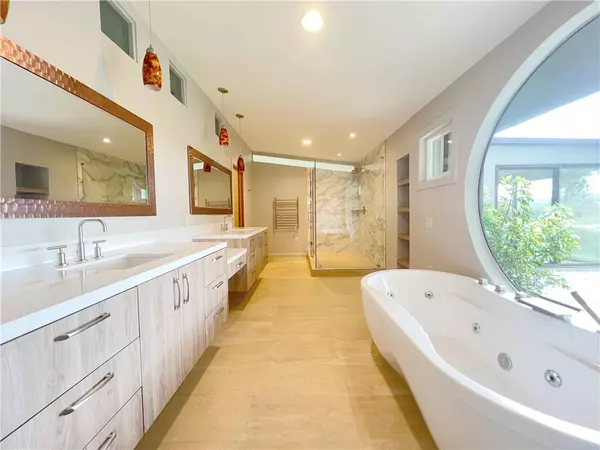23506 Aetna Street Woodland Hills, CA 91367
UPDATED:
11/21/2024 05:14 AM
Key Details
Property Type Single Family Home
Sub Type Detached
Listing Status Active
Purchase Type For Sale
Square Footage 2,546 sqft
Price per Sqft $547
MLS Listing ID SR24188310
Style Detached
Bedrooms 3
Full Baths 3
HOA Y/N No
Year Built 1965
Lot Size 0.268 Acres
Acres 0.2684
Property Description
This single-story home features multiple glass doors that provide stunning views of the valley from both the living room and master bedroom, allowing you to fully appreciate the surrounding landscape. Panoramic vistas enhance the unique charm of this property, which includes three spacious bedrooms and three luxurious baths. Upon entering through the hand-crafted front door with striking copper and glass inlays, you're welcomed by an open floor plan with soaring vaulted ceilings. The living room extends seamlessly to the eco-friendly backyard, creating a harmonious indoor-outdoor living experience. The kitchen exudes elegance, featuring a large center island with granite countertops, complemented by a Viking range and dishwasher, adding a touch of exclusivity. Trendy vinyl plank flooring amplifies the modern aesthetic, while a stone fireplace provides warmth and ambiance. A custom-designed hallway shelf leads to the luxurious bedrooms, each with doors made of solid bamboo and glass for added uniqueness. The master suite is a serene retreat, with vaulted ceilings, stunning views, and spacious closet. Its spa-like en-suite bath includes a custom glass and stone waterfall shower, a freestanding jetted tub, and a walk-in closet. The beautifully landscaped, low-maintenance yard enhances the home's sustainability and style. Located near top-performing schools, this one-of-a-kind property offers the perfect environment for a family to enjoy.
Location
State CA
County Los Angeles
Area Woodland Hills (91367)
Zoning LARE11
Interior
Interior Features Granite Counters
Cooling Central Forced Air
Flooring Linoleum/Vinyl, Wood
Fireplaces Type FP in Family Room
Equipment Gas Range
Appliance Gas Range
Laundry Garage
Exterior
Garage Garage
Garage Spaces 2.0
Utilities Available Electricity Available, Natural Gas Available, Water Available
View Panoramic
Total Parking Spaces 2
Building
Lot Description Landscaped
Story 1
Sewer Public Sewer
Water Public
Architectural Style Craftsman/Bungalow
Level or Stories 1 Story
Others
Monthly Total Fees $42
Miscellaneous Foothills
Acceptable Financing Cash, Conventional, FHA, Cash To Existing Loan, Cash To New Loan
Listing Terms Cash, Conventional, FHA, Cash To Existing Loan, Cash To New Loan

GET MORE INFORMATION




