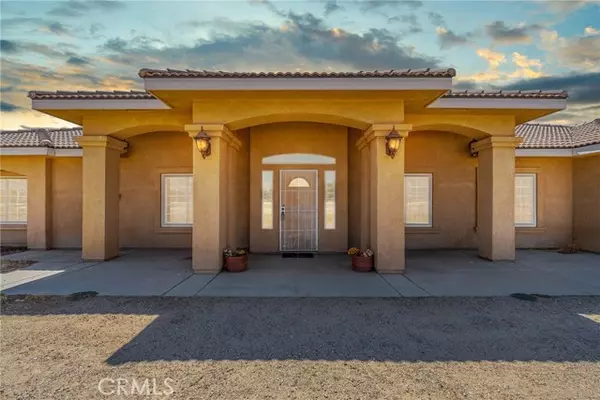49540 90th Street Lancaster, CA 93536
UPDATED:
10/06/2024 11:37 AM
Key Details
Property Type Single Family Home
Sub Type Detached
Listing Status Active
Purchase Type For Sale
Square Footage 2,395 sqft
Price per Sqft $258
MLS Listing ID SR24188951
Style Detached
Bedrooms 4
Full Baths 3
HOA Y/N No
Year Built 2005
Lot Size 2.121 Acres
Acres 2.1205
Property Description
**Immaculate Custom Single-Story Home with Paid off Solar on 2.5 Acres with new HVAC Unit - Move-In Ready!** This beautiful 4-bedroom, 3-bath home was built in 2005 and is nestled on 2.5 acres just off a paved road. It offers 2,395 sq. ft. of spacious living. The open-concept layout features custom tile flooring, a chef's kitchen with granite countertops, upgraded stainless steel appliances, and a wine fridgeperfect for entertaining. The expansive family room includes a striking gas fireplace with granite, and tile surroundings, creating a cozy ambiance on chilly evenings. The luxurious master suite boasts a Jacuzzi tub, a separate walk-in shower, dual sinks, and a walk-in closet. All bedrooms are generously sized and include ceiling fans. The property is fully fenced and cross-fenced, ensuring privacy and ample space for outdoor activities. A 3-car garage provides ample parking and storage. This move-in-ready gem offers the tranquility of country living combined with modern comforts. Don't miss out!
Location
State CA
County Los Angeles
Area Lancaster (93536)
Zoning LCA12*
Interior
Cooling Central Forced Air
Flooring Carpet, Tile
Fireplaces Type FP in Family Room
Equipment Dishwasher, Disposal, Microwave
Appliance Dishwasher, Disposal, Microwave
Laundry Laundry Room
Exterior
Garage Spaces 3.0
Fence Cross Fencing, Chain Link, Wood
Utilities Available Propane
View Mountains/Hills
Roof Type Tile/Clay
Total Parking Spaces 3
Building
Lot Description Corner Lot
Story 1
Water Public
Architectural Style Ranch
Level or Stories 1 Story
Others
Monthly Total Fees $23
Miscellaneous Rural
Acceptable Financing Cash, Conventional, FHA, VA
Listing Terms Cash, Conventional, FHA, VA
Special Listing Condition Standard

GET MORE INFORMATION




