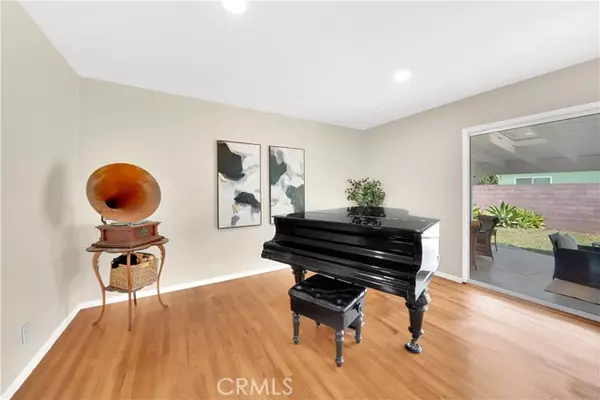6211 Choctaw Drive Westminster, CA 92683
UPDATED:
11/21/2024 05:14 AM
Key Details
Property Type Single Family Home
Sub Type Detached
Listing Status Contingent
Purchase Type For Sale
Square Footage 1,331 sqft
Price per Sqft $735
MLS Listing ID PW24187499
Style Detached
Bedrooms 3
Full Baths 2
Construction Status Additions/Alterations
HOA Y/N No
Year Built 1957
Lot Size 7,200 Sqft
Acres 0.1653
Property Description
When an opportunity to own a special piece of property presents itself, a quintessential mid-century bungalow home such as 6211 Choctaw Drive in the Indian Village community of Westminster, becomes a precious respite from the high paced SoCal lifestyle. Entertaining space inside and out affords gatherings great or small. Inside, there are modern touches and traditional finishes that blend to integrate the latest amenities with the character and charm befitting of a mid-1950s bungalow. Enter on beautiful natural hardwoods, complemented by neutral tones and clean finishes throughout. 3 bedrooms and 2 bathrooms are spacious and accommodating for those seeking function as well as fashion. This home receives plenty of natural light throughout the day through abundant windows and the bright entry. Step out back under the expansive covered patio and into the wrap around yard, nestled with vegetation, open space, and plenty of room for fun. Easy living could summarize what owning this home could provide. The 2 car garage adds room for vehicles and storage, yet laundry is inside as most desire. Combine all this with excellent schools, close commute to LA and OC needs, it truly is a great place to call home. Come see what makes this home special, especially for you.
Location
State CA
County Orange
Area Oc - Westminster (92683)
Interior
Interior Features Granite Counters
Cooling Central Forced Air
Flooring Tile, Wood
Equipment Dishwasher, Disposal, Microwave, Gas Stove, Gas Range
Appliance Dishwasher, Disposal, Microwave, Gas Stove, Gas Range
Laundry Laundry Room, Inside
Exterior
Exterior Feature Stucco
Garage Garage
Garage Spaces 2.0
Utilities Available Cable Available, Electricity Connected, Natural Gas Connected, Phone Available, Water Available, Sewer Connected
Roof Type Composition
Total Parking Spaces 2
Building
Lot Description Curbs, Sidewalks
Story 1
Lot Size Range 4000-7499 SF
Sewer Public Sewer
Water Public
Architectural Style Craftsman/Bungalow
Level or Stories 1 Story
Construction Status Additions/Alterations
Others
Monthly Total Fees $72
Miscellaneous Storm Drains,Suburban
Acceptable Financing Cash, Conventional, Cash To New Loan
Listing Terms Cash, Conventional, Cash To New Loan
Special Listing Condition Standard

GET MORE INFORMATION




