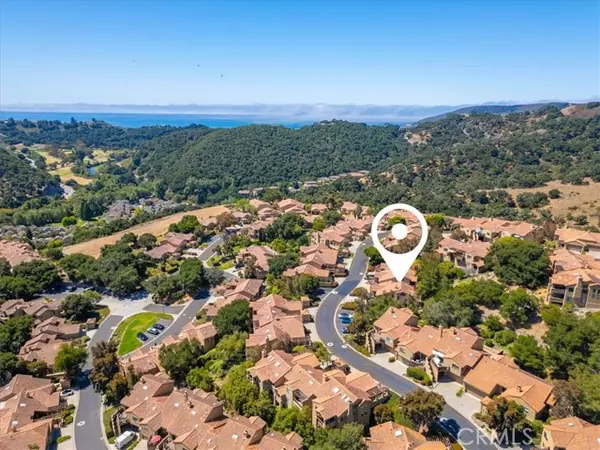2310 Cranesbill Place #73 Avila Beach, CA 93424
UPDATED:
11/19/2024 03:51 AM
Key Details
Property Type Condo
Listing Status Active
Purchase Type For Sale
Square Footage 1,932 sqft
Price per Sqft $594
MLS Listing ID PI24162053
Style All Other Attached
Bedrooms 3
Full Baths 2
Half Baths 1
Construction Status Turnkey
HOA Fees $545/mo
HOA Y/N Yes
Year Built 1988
Lot Size 1,932 Sqft
Acres 0.0444
Property Description
Experience the best of the Central Coast in this spacious, updated home in the sought-after, gated San Luis Bay Estates community. You'll enjoy easy access to the Avila Golf Course, Avila Bay Athletic Club, the scenic Bob Jones Trail for hiking and biking, Sycamore Hot Springs, Avila Barn, and various Central Coast wineries. The stunning Avila Beach is just a short distance away, famous for its unique microclimate and vibrant array of restaurants, shops, and tasting rooms. This thoughtfully updated home features new flooring, a modernized kitchen with stainless steel appliances, and recessed lighting. The expansive living room boasts cathedral-beamed ceilings and a new gas-burning fireplace, all while offering stunning views of the surrounding hills from every window. As the largest model in the Pelican Point community, this corner, end-unit home features a private primary suite with an updated, tiled bath, double sinks, and a walk-in shower. Step out onto the private deck for your morning coffee. Two additional bedrooms (office/den) offer flexibility for your needs. Enjoy the beautiful vista views from the sunny front deck, or entertain in the private back patio and garden area, perfect for a BBQ. This is one of the few units with a private yard and a covered area for your golf cart. Don't miss this rare opportunity to own a piece of paradise in Pelican Point. Schedule your private tour today and start living the Avila Beach lifestyle!
Location
State CA
County San Luis Obispo
Area Avila Beach (93424)
Zoning RS
Interior
Interior Features Balcony, Beamed Ceilings, Pantry
Flooring Linoleum/Vinyl
Fireplaces Type FP in Living Room
Equipment Dishwasher, Disposal, Dryer, Microwave, Refrigerator, Washer, Double Oven, Self Cleaning Oven, Water Line to Refr, Gas Range, Water Purifier
Appliance Dishwasher, Disposal, Dryer, Microwave, Refrigerator, Washer, Double Oven, Self Cleaning Oven, Water Line to Refr, Gas Range, Water Purifier
Laundry Laundry Room
Exterior
Exterior Feature Stucco
Garage Garage, Garage - Single Door, Garage Door Opener
Garage Spaces 2.0
Fence Partial, Stucco Wall
Utilities Available Cable Connected, Electricity Connected, Natural Gas Connected, Sewer Connected, Water Connected
View Mountains/Hills, Valley/Canyon, Neighborhood
Roof Type Tile/Clay
Total Parking Spaces 2
Building
Lot Description Sidewalks
Story 2
Lot Size Range 1-3999 SF
Sewer Private Sewer
Water Private, Public
Level or Stories Split Level
Construction Status Turnkey
Others
Monthly Total Fees $639
Miscellaneous Gutters
Acceptable Financing Exchange, Cash To New Loan
Listing Terms Exchange, Cash To New Loan
Special Listing Condition Standard

GET MORE INFORMATION



