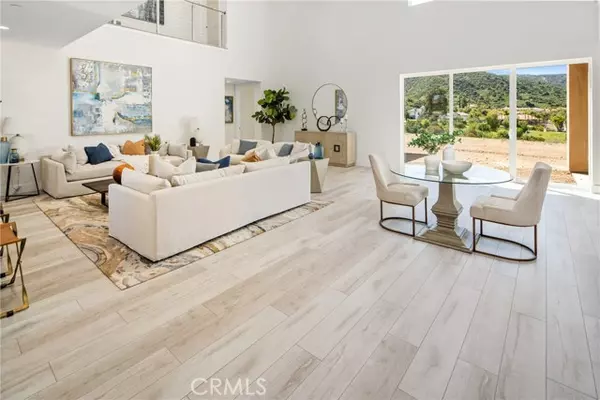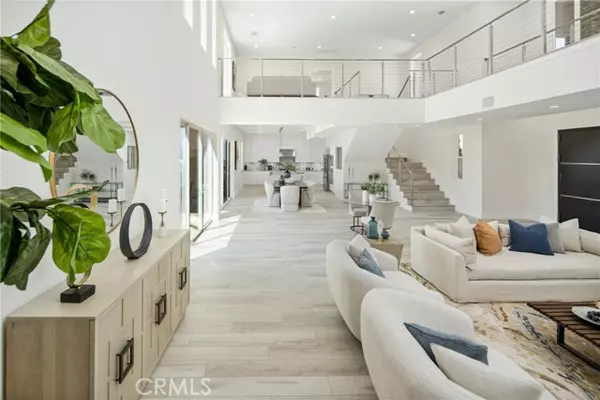4172 Jameson Drive Corona, CA 92881
OPEN HOUSE
Sat Nov 23, 1:00pm - 4:00pm
Sun Nov 24, 10:00am - 1:00pm
UPDATED:
11/21/2024 04:01 PM
Key Details
Property Type Single Family Home
Sub Type Detached
Listing Status Active
Purchase Type For Sale
Square Footage 5,442 sqft
Price per Sqft $450
MLS Listing ID OC24142677
Style Detached
Bedrooms 5
Full Baths 5
Half Baths 1
Construction Status Turnkey
HOA Fees $300/mo
HOA Y/N Yes
Year Built 2024
Lot Size 0.950 Acres
Acres 0.95
Property Description
LOCATION! LOCATION! MUST SEE! NEW CONSTRUCTION! Welcome to 4172 Jameson Drive, an exquisite custom New Construction in the most prestigious gated community in South Corona: Crown Ranch Estates. This stunning 5,442-square-foot residence on a nearly 1-acre lot offers 5 spacious bedrooms (including downstairs Bedroom and Bathroom, and Office), and 5.5 refined bathrooms, each like a private suite with a full bathroom and walk-in closet. Indulge in unparalleled luxury with high-end finishes, modern design elements, and an entertainer's kitchen featuring Thermador appliances, Mont Blanc Quartzite countertops, and a marble mosaic tile backsplash. The kitchen's expansive waterfall island adds an extra touch of elegance and is perfect for hosting. Relax in the sophisticated master suite with a spa-like bathroom, or enjoy seamless indoor-outdoor living with a covered patio, overhead balcony, and breathtaking views. The property includes two oversized, attached 2-car garages with a storage room, an individual laundry room, and a blank canvas backyard ready for your dream oasis. Designed with energy efficiency in mind, the home features two-stage AC units, twin tankless water heaters, spray foam insulation, and smart home readiness with CAT6A data cabling. It is also solar-ready with Panasonic solar panels ( + $21,000 ). This is a rare opportunity to own a move-in ready new construction home in one of South Corona's most sought-after neighborhoods. Contact us today for more details and to schedule a private viewing.
Location
State CA
County Riverside
Area Riv Cty-Corona (92881)
Interior
Interior Features Balcony, Recessed Lighting
Heating Natural Gas
Cooling Central Forced Air
Flooring Linoleum/Vinyl
Fireplaces Type Gas
Equipment Dishwasher, Microwave, Gas Range
Appliance Dishwasher, Microwave, Gas Range
Laundry Laundry Room
Exterior
Exterior Feature Stucco, Wood
Garage Garage
Garage Spaces 4.0
Fence Partial, New Condition
View Mountains/Hills, City Lights
Roof Type Concrete
Total Parking Spaces 4
Building
Lot Description Sidewalks
Story 2
Sewer Public Sewer
Water Public
Architectural Style Custom Built
Level or Stories 2 Story
Construction Status Turnkey
Others
Monthly Total Fees $319
Miscellaneous Foothills,Suburban
Acceptable Financing Cash, Conventional, VA, Cash To New Loan
Listing Terms Cash, Conventional, VA, Cash To New Loan
Special Listing Condition Standard

GET MORE INFORMATION




