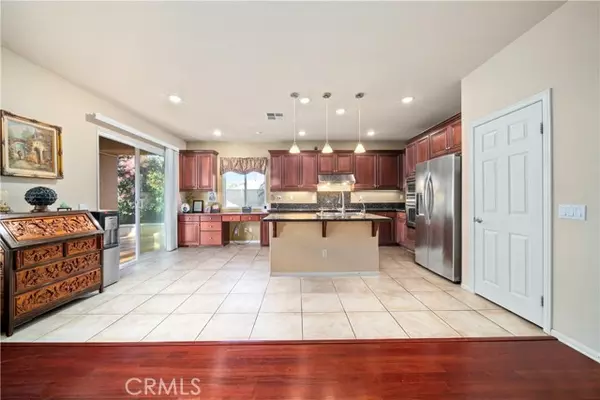33822 Flora Springs Street Temecula, CA 92592
UPDATED:
11/10/2024 03:09 PM
Key Details
Property Type Single Family Home
Sub Type Detached
Listing Status Active
Purchase Type For Sale
Square Footage 2,254 sqft
Price per Sqft $337
MLS Listing ID IG24132415
Style Detached
Bedrooms 3
Full Baths 2
Half Baths 1
Construction Status Turnkey
HOA Fees $109/mo
HOA Y/N Yes
Year Built 2004
Lot Size 6,534 Sqft
Acres 0.15
Property Description
Welcome to this exquisite residence located in the beautiful Morgan Hill community. This residence, in a private feeling corner lot features a modern open floor plan with high ceilings. The family room, a seamless extension of the kitchen, boasts a beautiful gas fire place that adds a touch of warmth and sophistication to the ambiance of the home. The kitchen has granite counters, built in desk and an island with bar seating, stainless appliances and walk in pantry. Master bedroom offers a serene retreat with French doors leading to backyard, his/hers walk-in closets, luxurious ensuite bathroom complete with double sink a separate soaking tub and vanity area. Two additional bedrooms are located on the other side of a shared hallway for privacy. The laundry room is spacious with lots of storage and a separate sink. All bedrooms come with stylish ceiling fans. The backyard is complete with custom stamped concrete and is perfect for enjoyment with family, friends and for entertainment.Community amenities: low HOA dues, 10,000 sqft clubhouse w/swimming pool, jacuzzi, tenis/pickleball courts, fitness center, game rooms & playground.There is also a banquet facility & plenty of events for all. This home is situated on a quiet street and is in close and convenient proximity to schools, shopping centers and Temecula's famous wine country!
Location
State CA
County Riverside
Area Riv Cty-Temecula (92592)
Interior
Interior Features Granite Counters, Pantry
Heating Natural Gas
Cooling Central Forced Air
Flooring Tile, Wood
Fireplaces Type FP in Family Room
Equipment Dishwasher, Dryer, Microwave, Refrigerator, Washer, Water Softener, 6 Burner Stove
Appliance Dishwasher, Dryer, Microwave, Refrigerator, Washer, Water Softener, 6 Burner Stove
Laundry Laundry Room
Exterior
Exterior Feature Stucco
Garage Assigned
Garage Spaces 2.0
Fence Average Condition
Pool Association
Utilities Available Cable Available, Electricity Connected, Natural Gas Available, Phone Available, Sewer Available, Water Available
Roof Type Tile/Clay,Wood
Total Parking Spaces 2
Building
Lot Description Corner Lot, Curbs, Sidewalks
Story 1
Lot Size Range 4000-7499 SF
Sewer Public Sewer
Water Public
Architectural Style Mediterranean/Spanish
Level or Stories 1 Story
Construction Status Turnkey
Others
Monthly Total Fees $312
Acceptable Financing Conventional, FHA, Land Contract, Cash To New Loan
Listing Terms Conventional, FHA, Land Contract, Cash To New Loan
Special Listing Condition Standard

GET MORE INFORMATION




