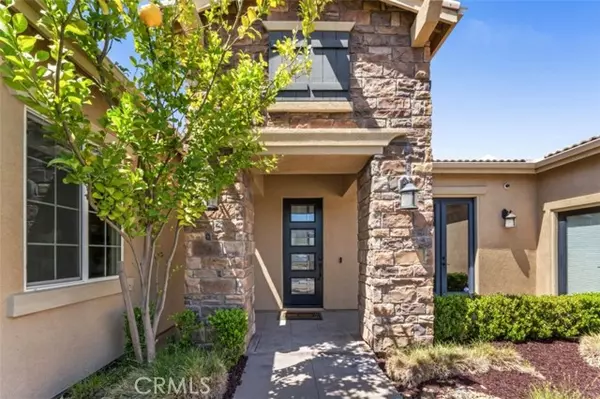26020 Waldon Road Menifee, CA 92584
UPDATED:
11/21/2024 05:14 AM
Key Details
Property Type Single Family Home
Sub Type Detached
Listing Status Pending
Purchase Type For Sale
Square Footage 3,919 sqft
Price per Sqft $331
MLS Listing ID SW24083011
Style Detached
Bedrooms 3
Full Baths 3
Half Baths 1
Construction Status Turnkey
HOA Fees $75/mo
HOA Y/N Yes
Year Built 2019
Lot Size 0.980 Acres
Acres 0.98
Property Description
Welcome to this former model home with a possible VA Assumable loan! When arriving curbside at this spectacular home you will notice the detail of a quaint courtyard with gates and mature landscaping on an acre corner lot. This beautiful 3 bedroom with a possible 4th, 3.5 bath home has too many upgrades to list. The 3rd bedroom may be used for multigenerational living with a bedroom, bathroom, living room and its own entrance. The large chef's kitchen is complete with a large island displaying waterfall granite sides, upgraded appliances, an amazing butlers pantry and cabinets to ceiling with glass doors in the kitchen. The open floor concept is breathtaking upon entering the home. Office/flex room space is to the right upon entering the home. It is also an entertainer's dream with a wet bar to the left. The living room has a gorgeous fireplace with stone tile to ceiling complementing the modern feel of the living space. A wall of windows and bifold doors to the patio that allow the natural light to shine through this spacious living/dining area. The Primary Suite is complete with a sliding glass door with a blackout custom shade, a stunning bathroom with a huge shower with floor to ceiling tile, a dream custom closet and a free standing tub to make this a spa like retreat perfect for relaxing. Lastly, the outdoor space has a stunning sunset view with a covered patio, separate gazebo, turf areas and pristine landscaping including a small vineyard. Don't miss out on this exquisite opportunity. Welcome home!
Location
State CA
County Riverside
Area Riv Cty-Menifee (92584)
Interior
Interior Features Bar, Granite Counters, Home Automation System, Pantry, Recessed Lighting
Heating Propane
Cooling Central Forced Air, Whole House Fan
Flooring Linoleum/Vinyl, Tile
Fireplaces Type FP in Family Room, Propane
Equipment Dishwasher, Disposal, Microwave, Refrigerator, Double Oven, Gas Stove
Appliance Dishwasher, Disposal, Microwave, Refrigerator, Double Oven, Gas Stove
Laundry Laundry Room, Inside
Exterior
Garage Garage - Three Door
Garage Spaces 3.0
Fence Excellent Condition
View Mountains/Hills, Panoramic
Total Parking Spaces 3
Building
Lot Description Curbs
Story 1
Lot Size Range .5 to 1 AC
Water Public
Level or Stories 1 Story
Construction Status Turnkey
Others
Monthly Total Fees $658
Acceptable Financing Cash, Conventional, FHA, VA
Listing Terms Cash, Conventional, FHA, VA
Special Listing Condition Standard

GET MORE INFORMATION




