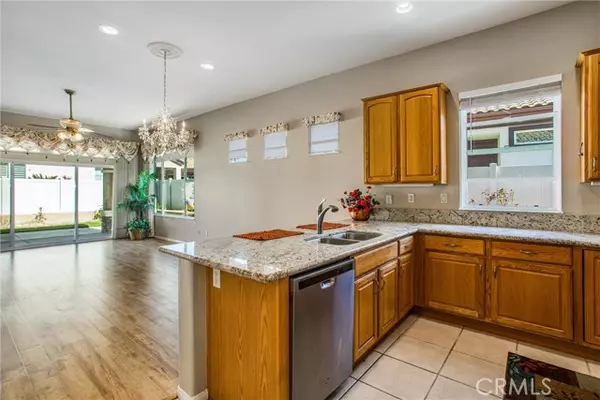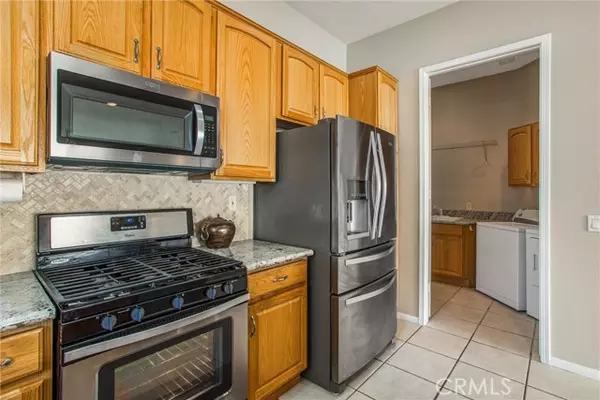2283 Wailea Beach Drive Banning, CA 92220
UPDATED:
11/19/2024 03:51 AM
Key Details
Property Type Single Family Home
Sub Type Detached
Listing Status Pending
Purchase Type For Sale
Square Footage 1,683 sqft
Price per Sqft $270
MLS Listing ID EV24049603
Style Detached
Bedrooms 2
Full Baths 2
Construction Status Updated/Remodeled
HOA Fees $365/mo
HOA Y/N Yes
Year Built 2002
Lot Size 5,663 Sqft
Acres 0.13
Property Description
This Gorgeous MOVE IN READY, Trillion model home is located in the desirable 55+ community of Sun Lakes Country Club. There are 2 bedrooms, 2 bathrooms, and a den. Beautiful hard wood floors. The tile entryway is wide for easy entry. The celling's are high and have fans in every room. The kitchen has plenty of storage space, gorgeous granite counters, stainless steel appliances, and open to the great room. Lots of windows allow great sunlight in. The living room has a fireplace for those cold nights, and built-in entertainment center for a TV /stereo system. The master suit has a large walk in closet, and master bathroom, with a soaker tub and separate shower. Guest bedroom has a jack and jill bathroom and walk-in closet. What a great house! ---- You drive through the gate at Sun Lakes, and find the beautiful and friendly community. You are home! The community offers 2 golf courses, 2 restaurants, 3 clubhouses with meeting rooms, gyms, Swimming pools, and a library. There are plenty of clubs and activities to join for crafts, dancing, games, travel, and entertainment. Boccie ball, Paddle ball, Tennis, Billiards, and of course take advantage of the two lovely golf courses. COME SEE THIS BEAUTIFUL HOME BEFORE IT'S GONE!!
Location
State CA
County Riverside
Area Riv Cty-Banning (92220)
Interior
Interior Features Granite Counters, Pantry, Recessed Lighting
Heating Natural Gas
Cooling Central Forced Air
Flooring Carpet, Tile, Wood
Fireplaces Type FP in Living Room, Electric
Equipment Dishwasher, Disposal, Dryer, Microwave, Refrigerator, Washer, Gas Oven, Gas Stove, Ice Maker, Gas Range
Appliance Dishwasher, Disposal, Dryer, Microwave, Refrigerator, Washer, Gas Oven, Gas Stove, Ice Maker, Gas Range
Laundry Laundry Room, Inside
Exterior
Exterior Feature Stucco
Garage Direct Garage Access, Garage - Single Door, Garage Door Opener
Garage Spaces 2.0
Fence Vinyl
Pool Association
Utilities Available Cable Available, Electricity Connected, Natural Gas Connected, Phone Connected, Sewer Connected, Water Connected
View Neighborhood
Roof Type Concrete,Tile/Clay
Total Parking Spaces 2
Building
Lot Description Sidewalks, Landscaped, Sprinklers In Front, Sprinklers In Rear
Story 1
Lot Size Range 4000-7499 SF
Sewer Public Sewer
Water Public
Architectural Style Mediterranean/Spanish
Level or Stories 1 Story
Construction Status Updated/Remodeled
Others
Senior Community Other
Monthly Total Fees $370
Miscellaneous Storm Drains
Acceptable Financing Cash, Conventional, FHA, VA, Cash To New Loan
Listing Terms Cash, Conventional, FHA, VA, Cash To New Loan
Special Listing Condition Standard

GET MORE INFORMATION




