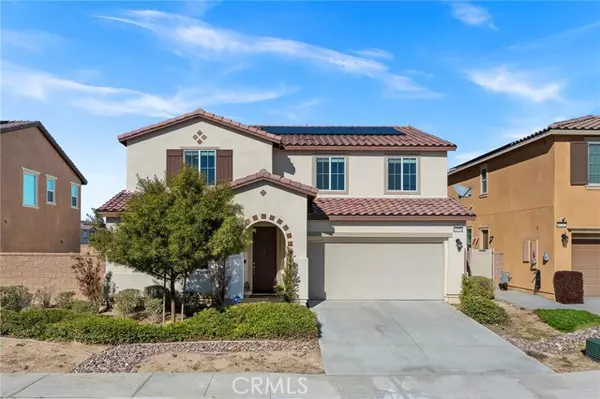30750 Gazing Star Lane Menifee, CA 92584
UPDATED:
11/18/2024 06:41 PM
Key Details
Property Type Single Family Home
Sub Type Detached
Listing Status Active
Purchase Type For Sale
Square Footage 3,046 sqft
Price per Sqft $224
MLS Listing ID SW23231191
Style Detached
Bedrooms 5
Full Baths 3
Construction Status Turnkey
HOA Fees $120/mo
HOA Y/N Yes
Year Built 2020
Lot Size 5,663 Sqft
Acres 0.13
Property Description
Welcome to your dream home at 30750 Gazing Star Lane, Menifee, CA 92596! This exquisite property, built in July 2020, blends modern elegance with functional living space in a family-friendly neighborhood. As you step inside, you're greeted by an expansive 10-foot ceiling that adds a grandiose feel to the home. The first floor features a full bath, ensuring convenience for guests and family members alike. Adjacent to this is a formal dining room, perfect for hosting dinner parties and special occasions. The heart of this home is its stunning kitchen, boasting dark brown colored cabinets that beautifully contrast with the rounded countertop. A large pantry provides ample storage space for all your culinary needs. The large slider opens to a big yard, ideal for outdoor entertainment or a serene retreat for relaxation. A finished garage offers not just parking space but potential for a creative workshop or additional storage. Throughout the home, raised panel doors add a touch of sophistication and elegance. Upstairs, the large loft area provides flexible space, perfect for a family room, home office, or play area. The dual vanity in the bathroom is a luxurious touch, making morning routines a breeze. A standout feature of this home is the upstairs laundry room, adding unparalleled convenience to household chores. And the crown jewel? A huge master closet that's a dream come true for wardrobe enthusiasts. This home at 30750 Gazing Star Lane is more than just a house; Don't miss the opportunity to make it yours.
Location
State CA
County Riverside
Area Riv Cty-Menifee (92584)
Interior
Interior Features Pantry
Cooling Central Forced Air
Flooring Carpet, Laminate
Equipment Dryer, Microwave, Refrigerator, Washer, Gas Oven, Gas Stove, Gas Range
Appliance Dryer, Microwave, Refrigerator, Washer, Gas Oven, Gas Stove, Gas Range
Laundry Laundry Room
Exterior
Exterior Feature Stucco
Garage Direct Garage Access, Garage, Garage - Single Door
Garage Spaces 2.0
Fence Masonry, New Condition, Vinyl
Pool Community/Common, Association, Heated, Fenced
Utilities Available Cable Connected, Electricity Connected, Natural Gas Connected, Phone Connected, Sewer Connected, Water Connected
View Mountains/Hills, Landmark, Meadow, Neighborhood, City Lights
Roof Type Concrete,Tile/Clay
Total Parking Spaces 4
Building
Lot Description Curbs, Sidewalks, Landscaped
Story 2
Lot Size Range 4000-7499 SF
Sewer Public Sewer
Water Public
Architectural Style Contemporary
Level or Stories 2 Story
Construction Status Turnkey
Others
Monthly Total Fees $468
Miscellaneous Storm Drains,Suburban
Acceptable Financing Cash, Conventional, FHA, VA, Submit
Listing Terms Cash, Conventional, FHA, VA, Submit
Special Listing Condition Standard

GET MORE INFORMATION




