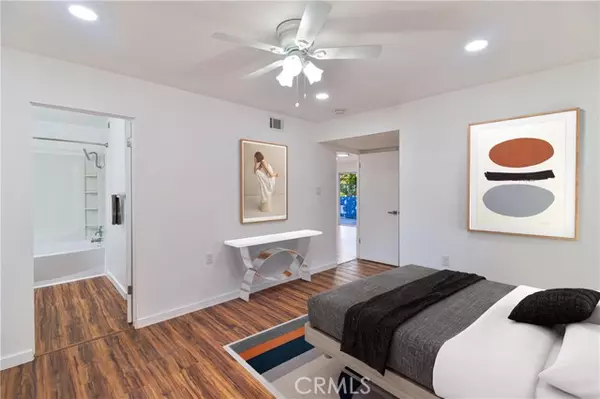For more information regarding the value of a property, please contact us for a free consultation.
400 N Sunrise Way #264 Palm Springs, CA 92262
Want to know what your home might be worth? Contact us for a FREE valuation!

Our team is ready to help you sell your home for the highest possible price ASAP
Key Details
Sold Price $335,000
Property Type Condo
Listing Status Sold
Purchase Type For Sale
Square Footage 1,192 sqft
Price per Sqft $281
MLS Listing ID CV24093399
Sold Date 08/20/24
Style All Other Attached
Bedrooms 3
Full Baths 2
Construction Status Turnkey
HOA Fees $425/mo
HOA Y/N Yes
Year Built 1972
Lot Size 3,049 Sqft
Acres 0.07
Property Description
Look no further at this spacious 3 bedroom, 2 bath, 1,700 sqft located near downtown Palm Springs. It has been updated with newer paint, pergo wood floors, washer and dryer inside the unit. Central air, outside balcony, walking distance to pool and jacuzzi. It has updated bathrooms, large closets and close by shopping centers and restaurants. Come and see for yourself. NOTE: Pictures have been edited to appear furnished, but condo is fully empty and it has no furniture. Please, contact listing agent for further questions or showing appointments.
Look no further at this spacious 3 bedroom, 2 bath, 1,700 sqft located near downtown Palm Springs. It has been updated with newer paint, pergo wood floors, washer and dryer inside the unit. Central air, outside balcony, walking distance to pool and jacuzzi. It has updated bathrooms, large closets and close by shopping centers and restaurants. Come and see for yourself. NOTE: Pictures have been edited to appear furnished, but condo is fully empty and it has no furniture. Please, contact listing agent for further questions or showing appointments.
Location
State CA
County Riverside
Area Riv Cty-Palm Springs (92262)
Interior
Interior Features Balcony
Cooling Central Forced Air
Flooring Wood, Other/Remarks
Equipment Dishwasher
Appliance Dishwasher
Laundry Laundry Room, Inside
Exterior
Garage Assigned
Fence Masonry, Good Condition, Wrought Iron
Pool Below Ground, Community/Common, Private, Association
Utilities Available Electricity Connected, Natural Gas Connected, Sewer Connected, Water Connected
View Mountains/Hills, Neighborhood
Roof Type Flat
Total Parking Spaces 1
Building
Lot Description Corner Lot, Sidewalks
Story 2
Lot Size Range 1-3999 SF
Sewer Public Sewer
Water Public
Architectural Style Modern
Level or Stories 1 Story
Construction Status Turnkey
Others
Monthly Total Fees $446
Acceptable Financing Cash, Conventional, FHA, VA, Cash To Existing Loan
Listing Terms Cash, Conventional, FHA, VA, Cash To Existing Loan
Special Listing Condition Standard
Read Less

Bought with NON LISTED AGENT • NON LISTED OFFICE
GET MORE INFORMATION




