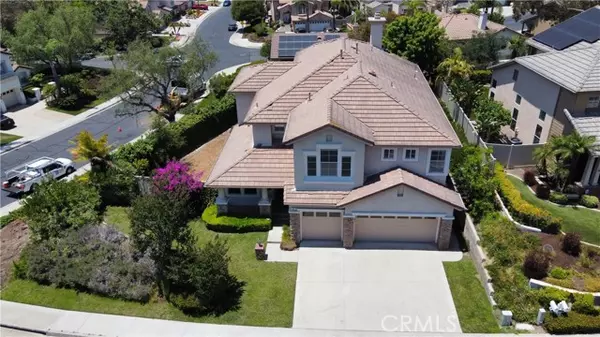For more information regarding the value of a property, please contact us for a free consultation.
37 Meadowood Rancho Santa Margarita, CA 92688
Want to know what your home might be worth? Contact us for a FREE valuation!

Our team is ready to help you sell your home for the highest possible price ASAP
Key Details
Sold Price $1,600,000
Property Type Single Family Home
Sub Type Detached
Listing Status Sold
Purchase Type For Sale
Square Footage 2,880 sqft
Price per Sqft $555
MLS Listing ID OC24136904
Sold Date 07/26/24
Style Detached
Bedrooms 4
Full Baths 3
HOA Fees $171/mo
HOA Y/N Yes
Year Built 1997
Lot Size 7,520 Sqft
Acres 0.1726
Property Description
Welcome to this inviting home in the desirable Las Flores community. The grand two-story entryway leads into the formal living room, featuring cathedral ceilings and large windows that fill the space with natural light. Both the living room and the adjacent dining room have hardwood flooring, creating a warm and welcoming atmosphere. The spacious backyard is large enough for a pool and wraps around to include a versatile side area, perfect for a garden or playground equipment. Enjoy views of the surrounding hills and city lights in the distance, making the backyard a serene retreat for relaxation or outdoor activities. The master suite offers high ceilings, dual vanities, a separate shower and tub, and a large walk-in closet. This space provides comfort and convenience for restful nights. Upstairs, you'll find an additional bonus room, ideal for a home theater or office, with the potential to be converted into another bedroom. Two more bedrooms share a third bathroom, offering ample space for family or guests. The main floor also includes a bedroom currently used as a den, providing extra flexibility. The kitchen features a large island adjacent to the breakfast nook and family room, creating an open "great room" atmosphere perfect for family gatherings and entertaining.
Welcome to this inviting home in the desirable Las Flores community. The grand two-story entryway leads into the formal living room, featuring cathedral ceilings and large windows that fill the space with natural light. Both the living room and the adjacent dining room have hardwood flooring, creating a warm and welcoming atmosphere. The spacious backyard is large enough for a pool and wraps around to include a versatile side area, perfect for a garden or playground equipment. Enjoy views of the surrounding hills and city lights in the distance, making the backyard a serene retreat for relaxation or outdoor activities. The master suite offers high ceilings, dual vanities, a separate shower and tub, and a large walk-in closet. This space provides comfort and convenience for restful nights. Upstairs, you'll find an additional bonus room, ideal for a home theater or office, with the potential to be converted into another bedroom. Two more bedrooms share a third bathroom, offering ample space for family or guests. The main floor also includes a bedroom currently used as a den, providing extra flexibility. The kitchen features a large island adjacent to the breakfast nook and family room, creating an open "great room" atmosphere perfect for family gatherings and entertaining.
Location
State CA
County Orange
Area Oc - Rancho Santa Margarita (92688)
Interior
Heating Natural Gas
Cooling Central Forced Air
Flooring Carpet, Tile, Wood
Fireplaces Type FP in Family Room
Laundry Laundry Room
Exterior
Garage Spaces 3.0
Fence Wrought Iron, Wood
Pool Community/Common, Association, Fenced
View Mountains/Hills, Neighborhood
Roof Type Tile/Clay
Total Parking Spaces 6
Building
Lot Description Corner Lot, Sidewalks
Story 2
Lot Size Range 7500-10889 SF
Sewer Public Sewer
Water Public
Level or Stories 2 Story
Others
Monthly Total Fees $181
Acceptable Financing Cash, Conventional, Exchange, Cash To New Loan
Listing Terms Cash, Conventional, Exchange, Cash To New Loan
Special Listing Condition Standard
Read Less

Bought with PeterJohnCar Mitchell • Casa Ladera Realty
GET MORE INFORMATION




