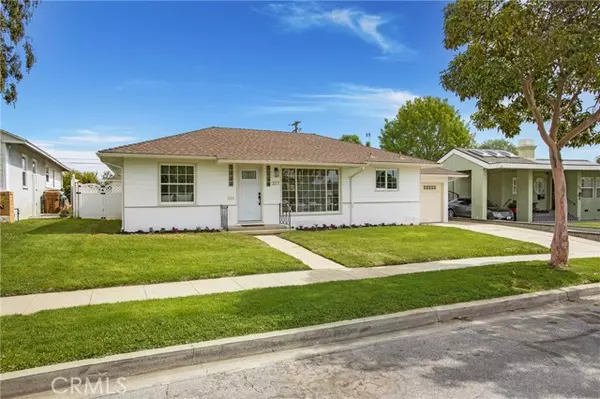For more information regarding the value of a property, please contact us for a free consultation.
327 E Alder Street Brea, CA 92821
Want to know what your home might be worth? Contact us for a FREE valuation!

Our team is ready to help you sell your home for the highest possible price ASAP
Key Details
Sold Price $1,040,000
Property Type Single Family Home
Sub Type Detached
Listing Status Sold
Purchase Type For Sale
Square Footage 1,620 sqft
Price per Sqft $641
MLS Listing ID PW24072924
Sold Date 06/28/24
Style Detached
Bedrooms 3
Full Baths 2
Construction Status Turnkey,Updated/Remodeled
HOA Y/N No
Year Built 1950
Lot Size 8,418 Sqft
Acres 0.1933
Property Description
FULLY REMODELED BREA HOME ON A LARGE LOT! This is a stunning, fully upgraded home with 3 beds and 2 baths with even more space for an additional ADU opportunity! The house features a beautiful picture window that spreads plenty of natural lighting throughout. As you enter, you step into a light and open living room and you will notice the open floorplan concept. The home has new vinyl wood flooring, recessed lighting, and fresh interior and exterior paint throughout. Two bedrooms fitted with brand new double-pane windows let in plenty of light. The second bedroom leads to a modern bathroom, which boasts a newly upgraded tiled shower tub combo and a new vanity complete with a quartz countertop and designer finishes. The heart of this home is its fully remodeled kitchen, which features beautiful quartz countertops, brand new cabinetry, stainless steel appliances, a breakfast bar, and more! Step down into the inviting family room to find a cozy fireplace with a hearth and plenty of room for entertaining. You can access the garage and backyard directly from the living room, making it very convenient. The garage has ample space for storage and comes equipped with washer-dryer hookups. The home sits on a very large lot with a spacious backyard with plenty of room to build on making it a perfect ADU opportunity! Centrally located to all that Brea has to offer including many shopping, dining, and entertainment options. This home is move-in ready and full of opportunities, so don't wait too long to make it yours!
FULLY REMODELED BREA HOME ON A LARGE LOT! This is a stunning, fully upgraded home with 3 beds and 2 baths with even more space for an additional ADU opportunity! The house features a beautiful picture window that spreads plenty of natural lighting throughout. As you enter, you step into a light and open living room and you will notice the open floorplan concept. The home has new vinyl wood flooring, recessed lighting, and fresh interior and exterior paint throughout. Two bedrooms fitted with brand new double-pane windows let in plenty of light. The second bedroom leads to a modern bathroom, which boasts a newly upgraded tiled shower tub combo and a new vanity complete with a quartz countertop and designer finishes. The heart of this home is its fully remodeled kitchen, which features beautiful quartz countertops, brand new cabinetry, stainless steel appliances, a breakfast bar, and more! Step down into the inviting family room to find a cozy fireplace with a hearth and plenty of room for entertaining. You can access the garage and backyard directly from the living room, making it very convenient. The garage has ample space for storage and comes equipped with washer-dryer hookups. The home sits on a very large lot with a spacious backyard with plenty of room to build on making it a perfect ADU opportunity! Centrally located to all that Brea has to offer including many shopping, dining, and entertainment options. This home is move-in ready and full of opportunities, so don't wait too long to make it yours!
Location
State CA
County Orange
Area Oc - Brea (92821)
Interior
Interior Features Bar, Granite Counters, Recessed Lighting, Stone Counters, Sunken Living Room
Cooling Central Forced Air
Flooring Linoleum/Vinyl, Wood
Fireplaces Type FP in Family Room, Den, Gas, Masonry, Raised Hearth
Equipment Dishwasher, Disposal, Microwave, Refrigerator, 6 Burner Stove, Gas Oven, Ice Maker, Gas Range
Appliance Dishwasher, Disposal, Microwave, Refrigerator, 6 Burner Stove, Gas Oven, Ice Maker, Gas Range
Laundry Garage
Exterior
Exterior Feature Stucco, Wood
Garage Direct Garage Access, Garage, Garage - Single Door
Garage Spaces 1.0
Utilities Available Electricity Connected, Phone Available, Sewer Connected, Water Connected
View Neighborhood, City Lights
Roof Type Flat,Shingle
Total Parking Spaces 3
Building
Lot Description Curbs, Sidewalks, Landscaped
Story 1
Lot Size Range 7500-10889 SF
Sewer Public Sewer
Water Public
Architectural Style Cottage, Traditional
Level or Stories 1 Story
Construction Status Turnkey,Updated/Remodeled
Others
Acceptable Financing Submit
Listing Terms Submit
Special Listing Condition Standard
Read Less

Bought with Alex Horowitz • Coldwell Banker Diamond
GET MORE INFORMATION




