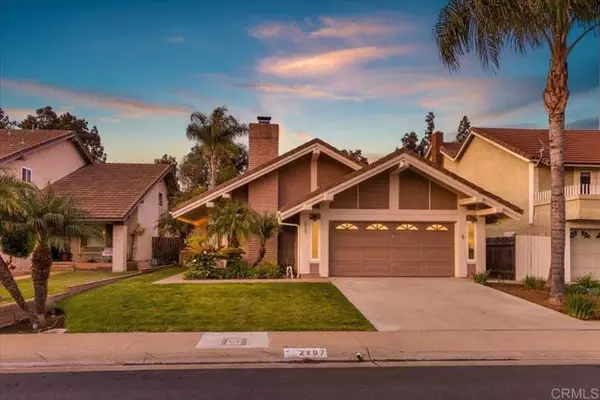For more information regarding the value of a property, please contact us for a free consultation.
2267 Crestview Circle Brea, CA 92821
Want to know what your home might be worth? Contact us for a FREE valuation!

Our team is ready to help you sell your home for the highest possible price ASAP
Key Details
Sold Price $1,188,000
Property Type Single Family Home
Sub Type Detached
Listing Status Sold
Purchase Type For Sale
Square Footage 1,924 sqft
Price per Sqft $617
MLS Listing ID NDP2403237
Sold Date 05/30/24
Style Detached
Bedrooms 4
Full Baths 2
HOA Fees $130/mo
HOA Y/N Yes
Year Built 1976
Lot Size 6,324 Sqft
Acres 0.1452
Property Description
STUNNING POOL HOME with owned SOLAR in the desirable Country Hills neighborhood. Beautiful single story 4 Bedroom, 2 bath, 1924sqft home features a newly remodeled kitchen including new cabinets, quartz countertops, new stainless steel appliances and sunny eat-in breakfast nook. Adjacent to the kitchen, the open concept dining and living room includes wood flooring, cathedral ceilings and a cozy brick fireplace. Spacious primary suite has sliding doors to the backyard where you can enjoy the spectacular entertainers' space. Stunning back yard remodeled in 2023: Pool refinished w/ upgraded Pebeltec coating and MicroGlass top coat, new tile in pool and spa, new coping and LED lights, rock slide, new decking and drains and tropical landscaping with bistro lighting. Other features include laundry room ( washer and dryer stay!), new carpet, freshly painted interior, new lighting and ceiling fans, owned solar, 2 car garage with 240v plug for electric charging, A/C and much more. The Country Hills community features two pools, and spa which is located in the award-winning Brea Olinda school district. Close to freeways, great shopping, entertainment and amazing restaurants, the location couldn't be better! Seller to select services. Room dimensions & sq footage are approximate, per builder & assessor's record.
STUNNING POOL HOME with owned SOLAR in the desirable Country Hills neighborhood. Beautiful single story 4 Bedroom, 2 bath, 1924sqft home features a newly remodeled kitchen including new cabinets, quartz countertops, new stainless steel appliances and sunny eat-in breakfast nook. Adjacent to the kitchen, the open concept dining and living room includes wood flooring, cathedral ceilings and a cozy brick fireplace. Spacious primary suite has sliding doors to the backyard where you can enjoy the spectacular entertainers' space. Stunning back yard remodeled in 2023: Pool refinished w/ upgraded Pebeltec coating and MicroGlass top coat, new tile in pool and spa, new coping and LED lights, rock slide, new decking and drains and tropical landscaping with bistro lighting. Other features include laundry room ( washer and dryer stay!), new carpet, freshly painted interior, new lighting and ceiling fans, owned solar, 2 car garage with 240v plug for electric charging, A/C and much more. The Country Hills community features two pools, and spa which is located in the award-winning Brea Olinda school district. Close to freeways, great shopping, entertainment and amazing restaurants, the location couldn't be better! Seller to select services. Room dimensions & sq footage are approximate, per builder & assessor's record.
Location
State CA
County Orange
Area Oc - Brea (92821)
Building/Complex Name Country Hills
Zoning R1
Interior
Cooling Central Forced Air
Flooring Carpet, Tile, Wood
Fireplaces Type FP in Living Room
Equipment Dishwasher, Disposal, Dryer, Microwave, Refrigerator, Solar Panels, Washer
Appliance Dishwasher, Disposal, Dryer, Microwave, Refrigerator, Solar Panels, Washer
Laundry Laundry Room
Exterior
Exterior Feature Stucco
Garage Garage Door Opener
Garage Spaces 2.0
Fence Partial
Pool Below Ground, Private
View Other/Remarks
Total Parking Spaces 2
Building
Lot Description Curbs, Sidewalks
Story 1
Lot Size Range 4000-7499 SF
Level or Stories 1 Story
Others
Monthly Total Fees $130
Acceptable Financing Cash, Conventional, FHA, VA
Listing Terms Cash, Conventional, FHA, VA
Special Listing Condition Standard
Read Less

Bought with Scott Smith • Keller Williams Realty
GET MORE INFORMATION




